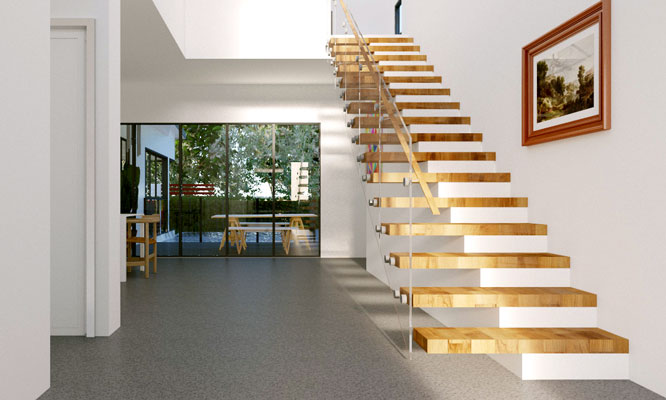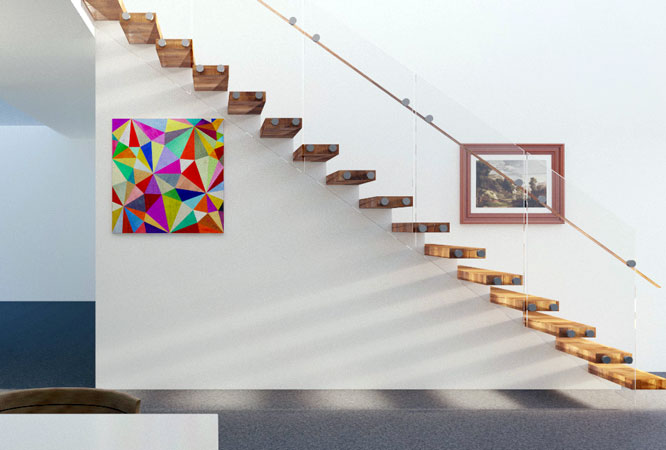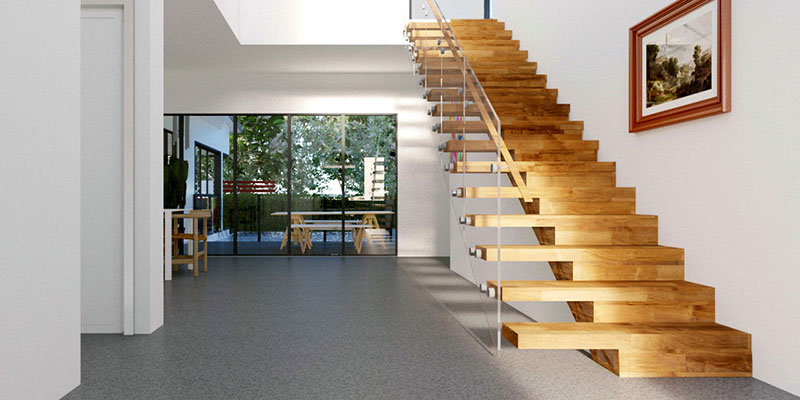WHEN BROOKE and Adam came to Greencube Constructions for this new home in Brisbane, Greencube’s CEO Gary Breakwell knew it was a perfect project for Building Buddy.
Brooke and Adam had very definite ideas about certain features they felt strongly needed to be part of their new home.

Building Buddy’s 3D Visualisation process presented them with a way to “see” their final concepts, before even one brick had been laid. These three options were prepared for them.
One of the Deans’ main desires was a stairway that also maximised storage, yet also was open and unusual if possible.
“We didn’t want a standard set of steps reaching up to the first floor,” said Adam.
“We wanted our steps to be a feature of the house.”

Once Building Buddy was briefed on the project, 3D visual specialist Shiraz Domingo produced three stairway alternatives for Brooke and Adam.
“We’ve found from experience that two or three versions of the design solution to our clients’ challenges usually delivers what they want,” said Shiraz.
Clever use of 3D Visualisation software can make all the difference in letting you see what your new home design will look like before you commence building
Call Building Buddy 1800 710 102..
