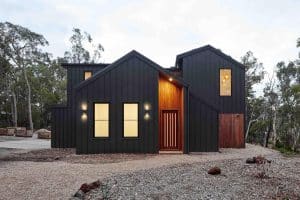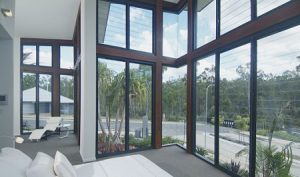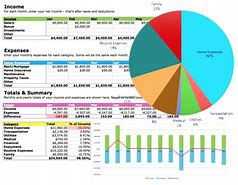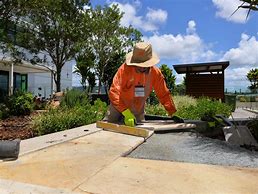Embarking on a building project can be a thrilling endeavor, filled with visions of your dream home coming to life. However, without a comprehensive Build cost estimation plan, this dream can quickly become overwhelming. At Building Buddy, we specialize in crafting custom home designs that match your vision and budget. Let’s explore the pivotal steps to effectively plan your building costs.
Understanding Build Cost Estimation
Cost estimation is a critical component of the building process. Here’s how you can approach it:
-
Define Your Requirements: Start by understanding the scope of your project. Whether it’s a small lot house plan or two-storey house plans, clarity is essential.
-
Research Design Options: Our extensive range of home designs ensures that you find something suitable for sloping lot house plans or any unique landscape.
-
Material Choices: Opt for durable and aesthetic materials like the 5 exterior metal cladding types for a flash facade.
|
#Colorbond Cladding |
#LuxuryFeatureWindows |
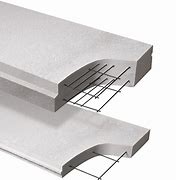 |
Steps to Cost-Planning Your Project
1. Initial Consultation
Involve professionals to assess your requirements and budget. Our custom home design and build process is tailored to save you time and money.
2. Detailed Design Phase
During this phase, consider various design collections:
-
Searless Small Lot House Plan: Efficient and cost-effective.
-
Enright St Small Lot House Plans: Offers more value within a modest budget.
3. Budget Breakdown
Create a detailed budget by categorizing expenses:
- Labor
- Materials
- Permits and fees
- Landscaping and exterior features, such as two cool summer shade ideas.
“Budgeting for a home should feel empowering, transforming each dollar into a stepping stone towards your dream.”
|
#Estimating |
#Construction |
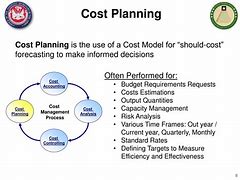 |
Optimizing Your Build Cost Estimation
Maximizing Space
For projects on uneven terrain, consider our sloping lot house plans. They utilize the natural lay of the land, reducing excavation costs.
Smart Investment Options
Opt for designs like the Elkhorn Small Lot House Plan or the Wattle Small Lot House Plan for compact efficiency that doesn’t sacrifice style.
Sustainability and Savings
Embrace sustainability with innovative designs from our exclusive custom home design and build collection. This includes energy-saving plans like the Spinkbrae Two Storey House Plan.


Conclusion
Planning and estimating costs for your building project need not be daunting. With Building Buddy, you have access to a spectrum of designs tailored to your land, lifestyle, and budget. Explore our home designs today and embark on the exciting journey of building your dream home.
Ready to build? Contact us to make your dream a reality with Building Buddy.
Transform the vision of your dream home into a financial reality with our expert guidance and innovative design solutions.
Frequently Asked Questions (FAQ)
- Whom to contact?
You can contact Building Buddy through our official phone hotline above, or with the web-form below. We generally respond to written requests within 2-3 days. - What are the benefits of choosing a split level house design?
Split level house designs efficiently use vertical space, offering distinct living zones and maximizing scenic views, perfect for sloping and narrow lots. - How can I make the most of a narrow lot?
Opt for smart storage solutions, multi-level designs, and flexible spaces to enhance functionality. Explore options like two storey house plans to add more living space. - Why should I consider metal cladding for my home’s exterior?
Metal cladding offers durability, a sleek appearance, and adds a modern touch to homes, especially beneficial for creating a striking facade.
