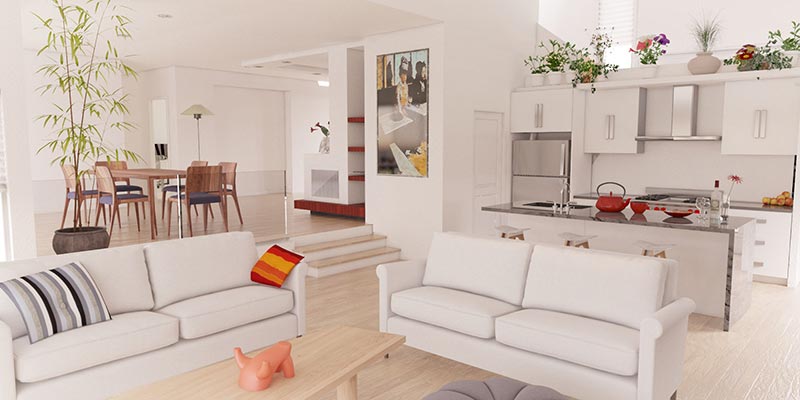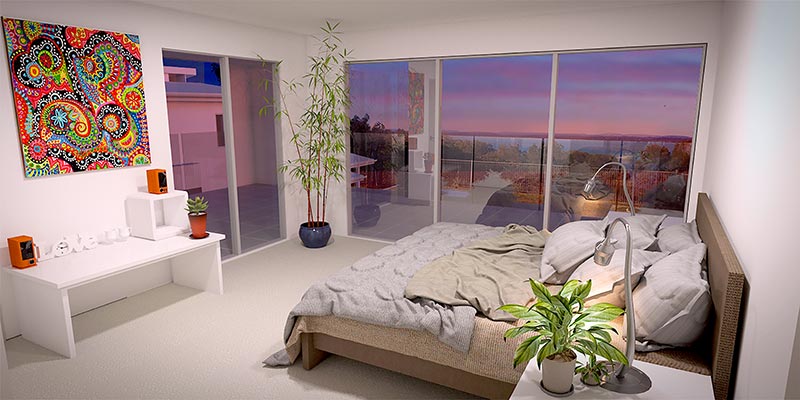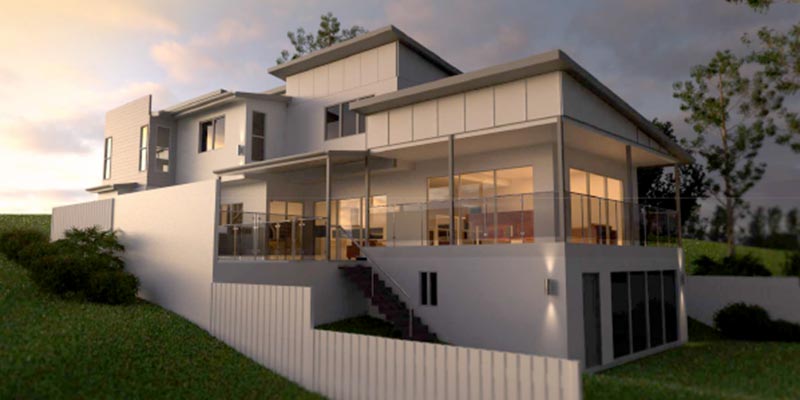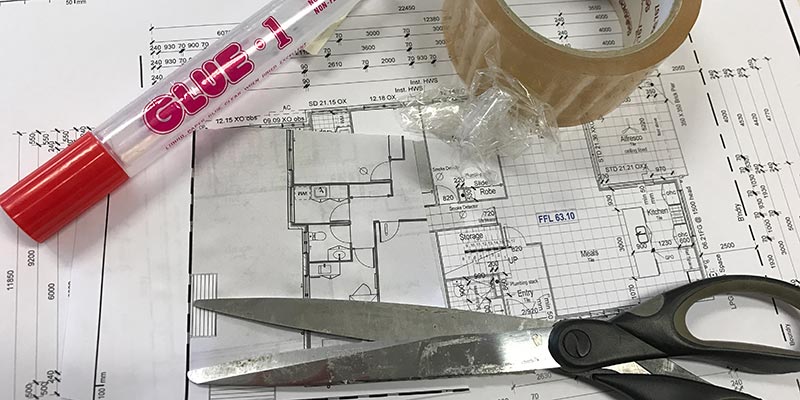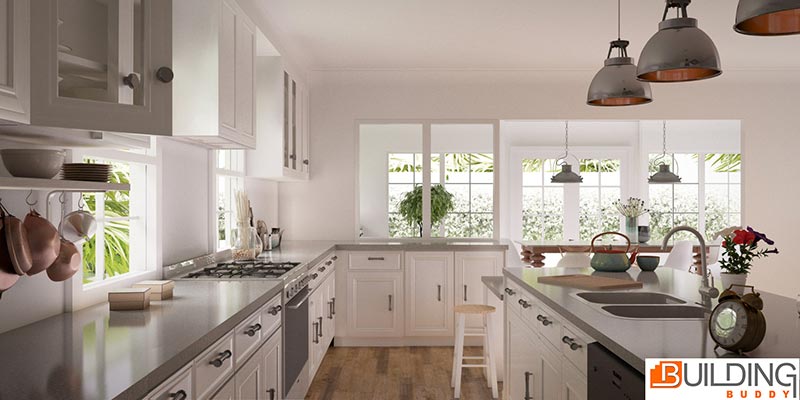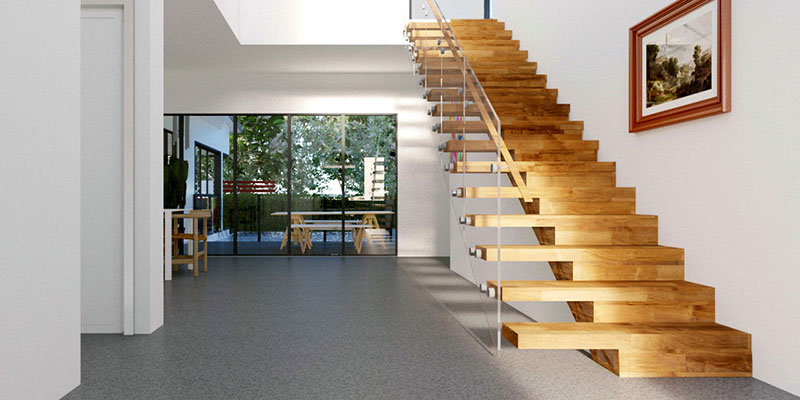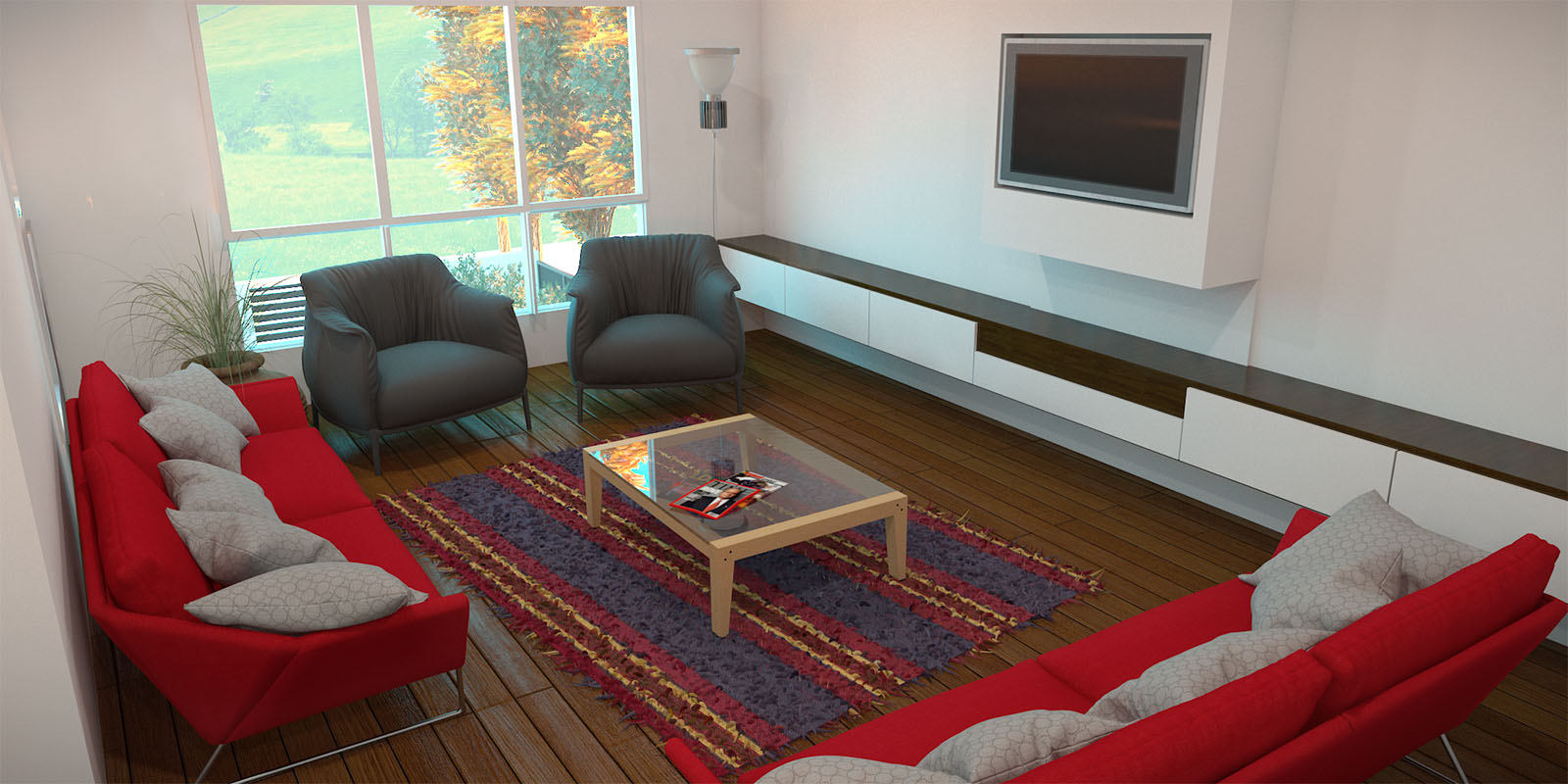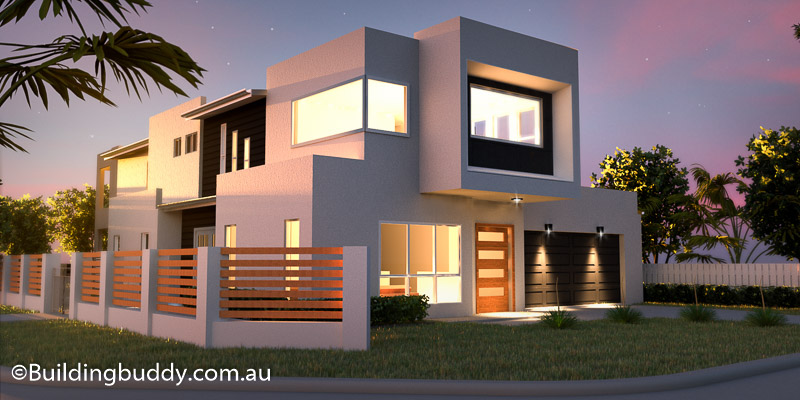Custom Built Homes the “New Black” in South-East Queensland Home Building
MANY NEW home customers are forced to choose their house plan from a set of stock-standard home design templates when choosing a plan for their new home.
But Brisbane firm Building
John Wright
