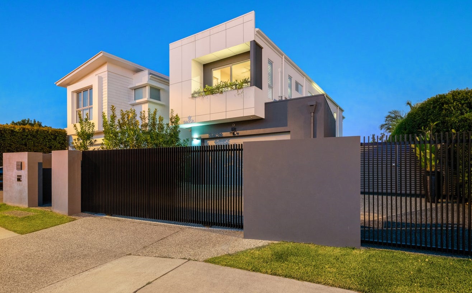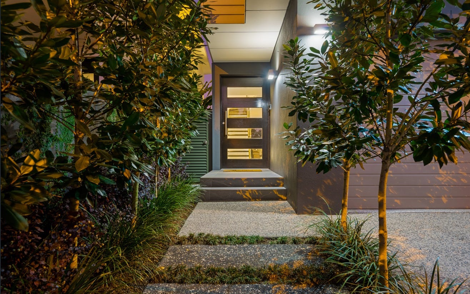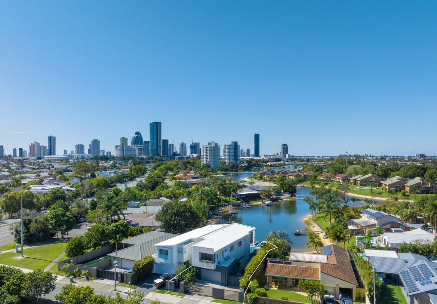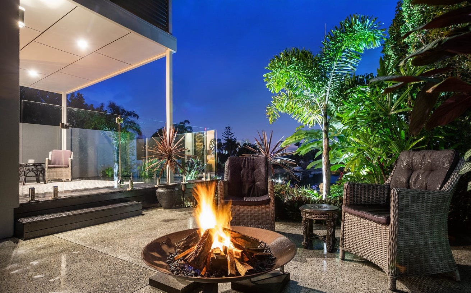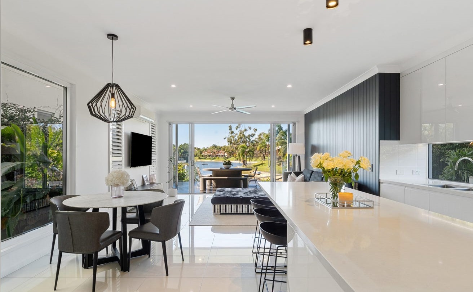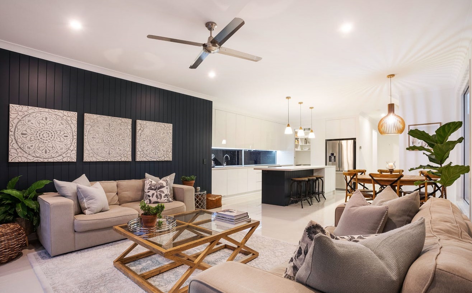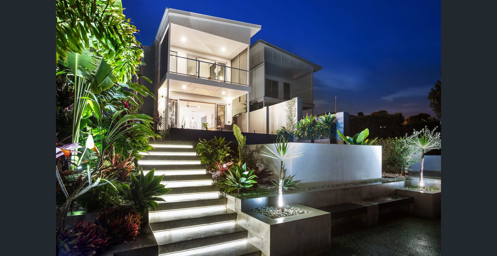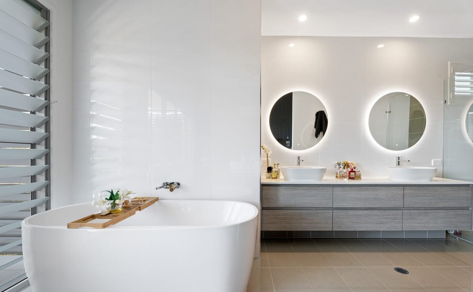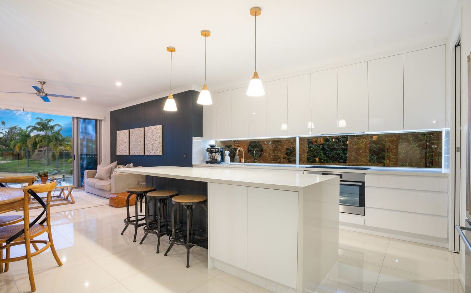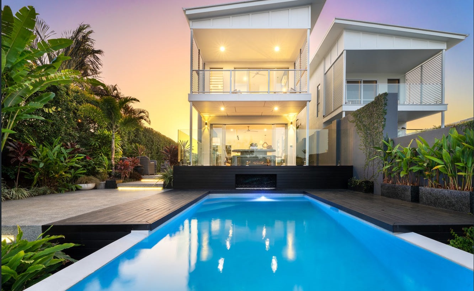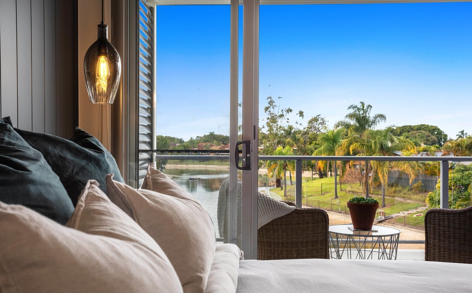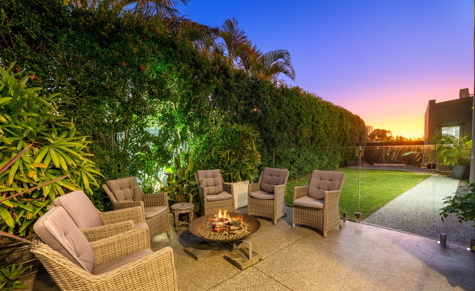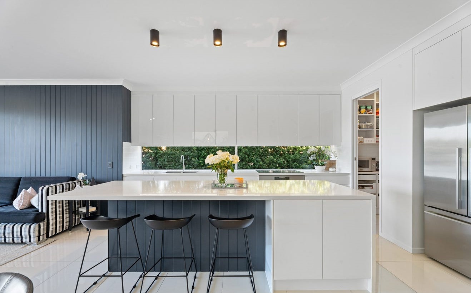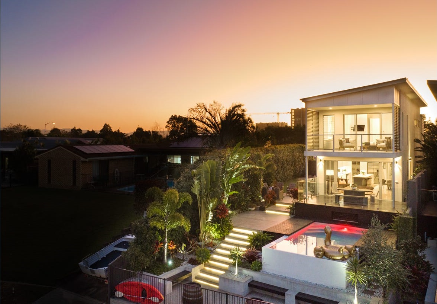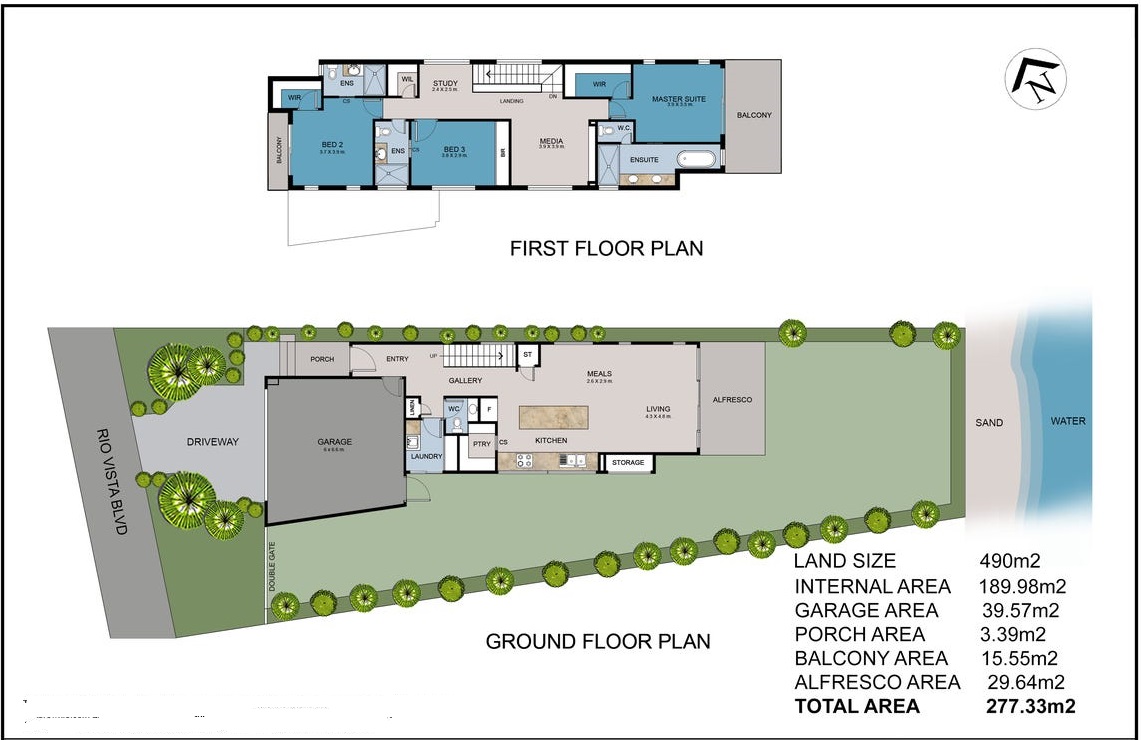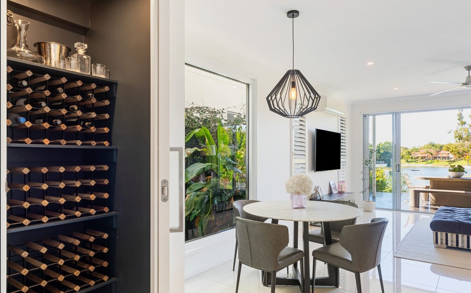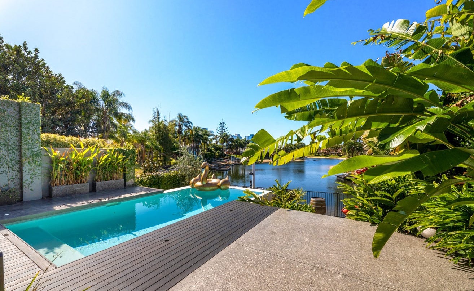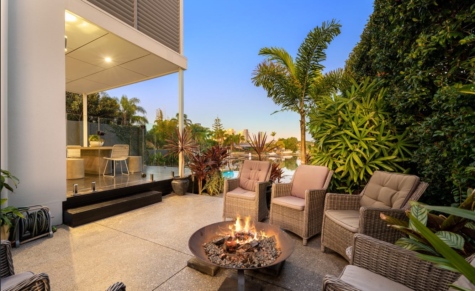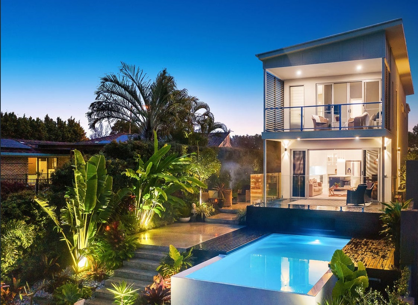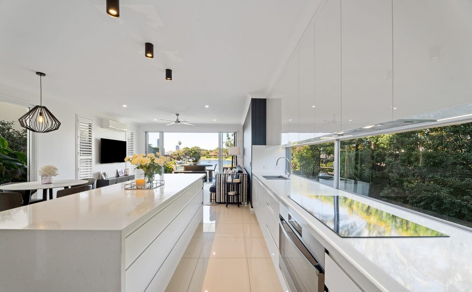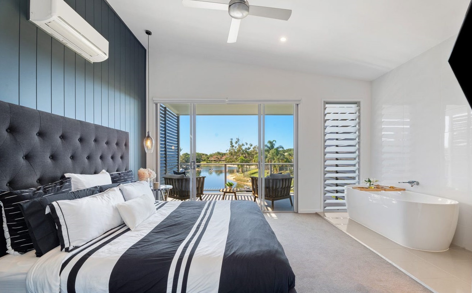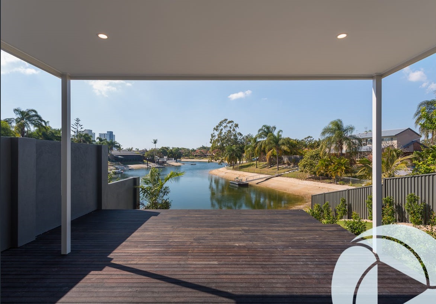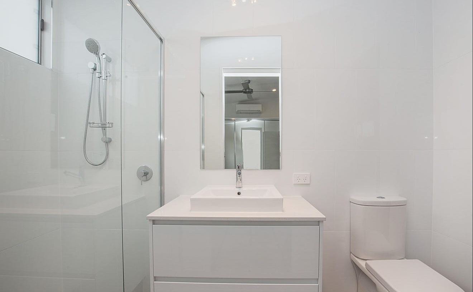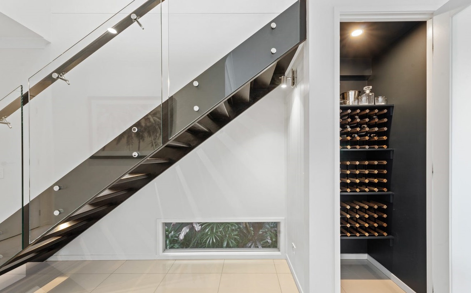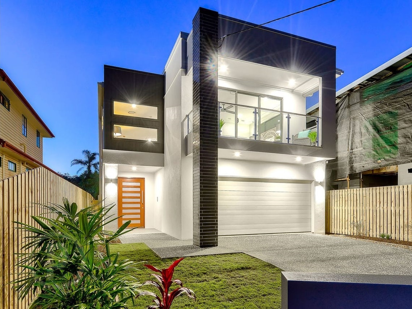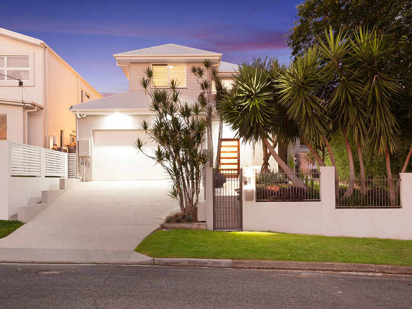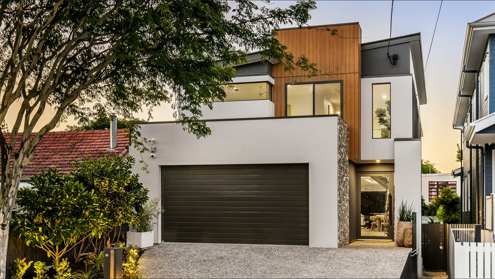This beautiful 3-bedroom, 3-bathroom Waterfront home Plan is perfect for families. It has amazing water views and is filled with natural light, polished floors, and high ceilings.
The open living and dining area connects to a deck with big doors, perfect for parties. You can watch the kids play in the pool from here.
The modern kitchen is great for entertaining. It has fancy lights, a dishwasher, an electric stove, and a big pantry.
All bedrooms are upstairs, each with its own bathroom and closets. The master bedroom has a walk-in closet, a fancy bathroom, and a private balcony with canal views. There is also a study area and a second family room upstairs.
Similar Homes
A n Ultra-Modern Split Level Three Storey home built on the River at Yeronga. Design, Planning Project Management by Building Buddy.
1800 710 103
Address: 103 Oateson Skyline Dr Seven Hills QLD 4170
Monday........8:30am - 9:00pm
Tuesday........8:30am - 9:00pm
Wednesday........8:30am - 9:00pm
Thursday........8:30am - 6:00pm
Friday........8:30am - 6:00pm

