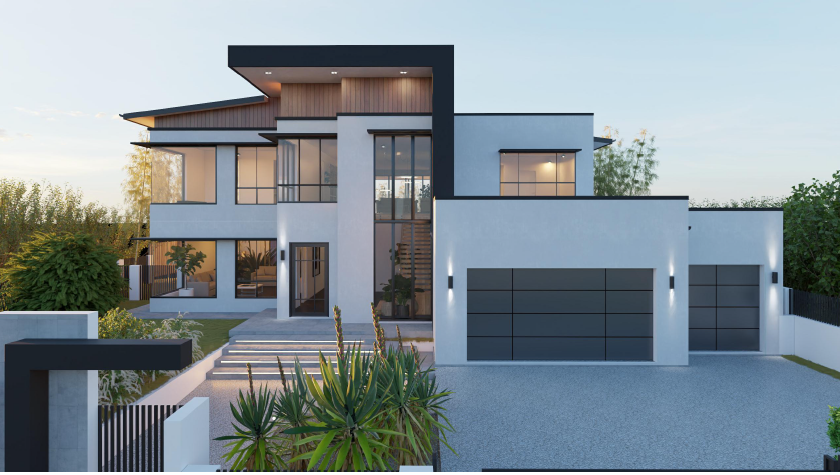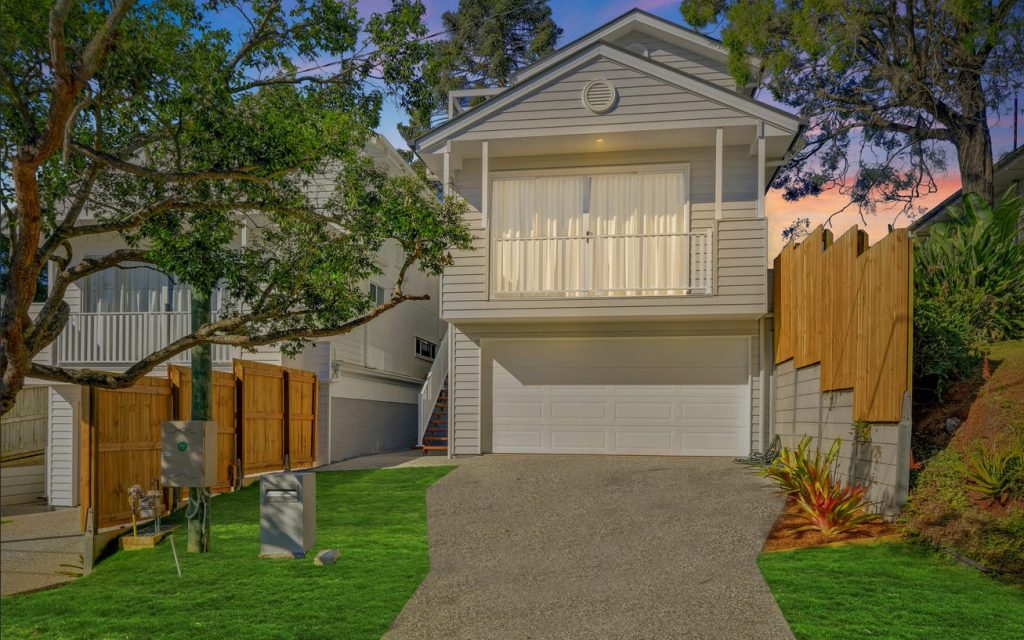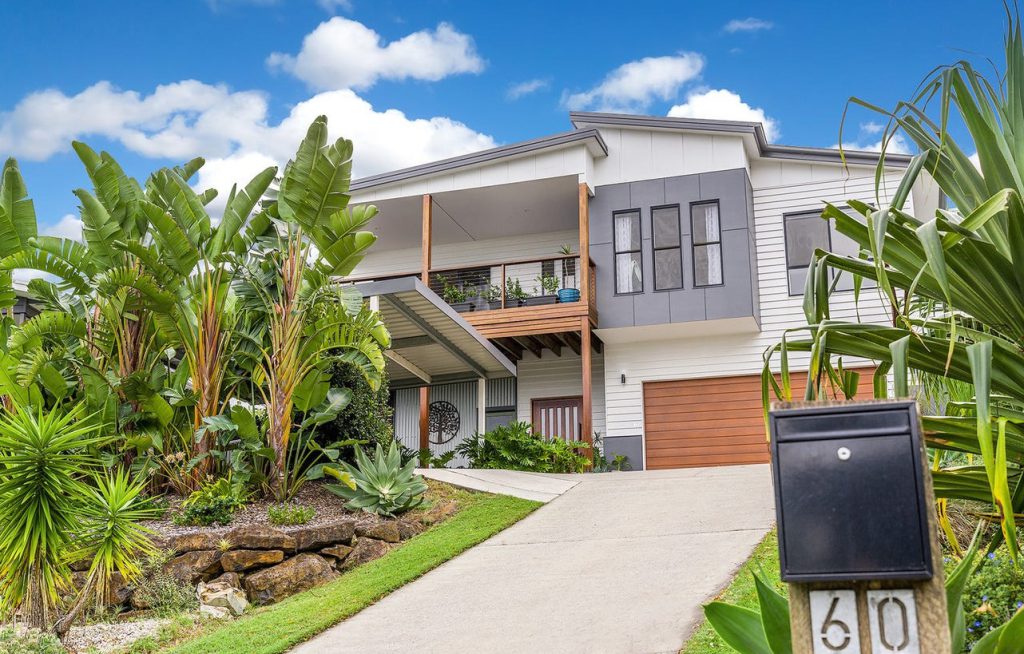
When it comes to crafting the home of your dreams, custom home design opens a world of possibilities. At Building Buddy, we believe your home should reflect not only your preferences but also your lifestyle. By harnessing the power of custom design, we ensure your living space becomes a personal sanctuary tailored to you.
Why Choose Custom Home Design?
Custom home design isn’t just about building walls and adding roofs; it’s about creating a cohesive space that embodies your vision. Here are some compelling reasons to consider:
- Uniqueness: Your home will stand apart from cookie-cutter developments, showcasing your individuality.
- Functionality: Our designs prioritize how you live and utilize your space, ensuring maximum efficiency.
- Aesthetic Appeal: You control the look and feel of your home, from materials to colors and layouts.
“Your home is a reflection of who you are; design it with your heart.”
Design for All Lot Types
Custom home design caters to various lot types. Whether you have a sloping lot or a compact urban space, we have plans that fit your needs.
Custom Home Design for Sloping Lots
Sloping lots present unique challenges but can also create stunning architectural opportunities. Our collection of sloping lot house plans harnesses the natural terrain to enhance your home’s aesthetics and functionality. Here are some advantages of designing a home on a sloping lot:
- Incredible Views: Elevation can provide breathtaking views that flat lots simply can’t match.
- Natural Light: Houses on sloping lots can maximize natural light, creating bright and airy living spaces.
- Unique Designs: Custom designs cater to the slope, allowing for creative layouts and multi-level living.

Steeply Sloping Lots allow you to create a unique Custom Home Design

Making the Most of Small Lots
For those with smaller lots, compact and functional designs are paramount. Our small lot house plans are designed to embrace minimalism without compromising on style or comfort. Consider these factors when designing for a small lot:
- Open Floor Plans: Creating an open layout helps maximize usable space and enhances flow.
- Vertical Space Usage: Designing upwards with two-storey house plans can provide ample room while maintaining a smaller footprint on the ground.
Modern Design Elements
Regardless of your lot size, modern design elements can transform your home into a sanctuary of creativity and comfort. Consider exploring our article on 5 exterior metal cladding types for a flash facade to add flair to your custom home.
Finding an apprenticeship – Frequently Asked Questions (FAQ)
FAQ
Why should I choose custom home design?
Custom home design allows you to create a living space that embodies your vision, maximizing uniqueness, functionality, and aesthetic appeal.
Can you design homes for tricky lot types such as sloping lots?
Yes, we have a collection of sloping lot house plans that utilize the natural terrain to enhance your home’s aesthetics and functionality.
How do you make the most of small lots?
We design compact and functional plans that embrace minimalism without compromising on style or comfort. Open floor plans and vertical space usage, such as two-storey house plans, are key strategies.
What are some modern design elements I can consider for my custom home?
Modern design elements can transform your home into a sanctuary of creativity and comfort. From innovative materials to unique layouts, the possibilities are endless. Check our article on 5 exterior metal cladding types for a flash facade for inspiration.
How can I get started with Building Buddy?
Contact us through our website or call 1800 710 102 to discuss your vision. We will guide you through the design process, ensuring your custom home reflects your lifestyle perfectly.