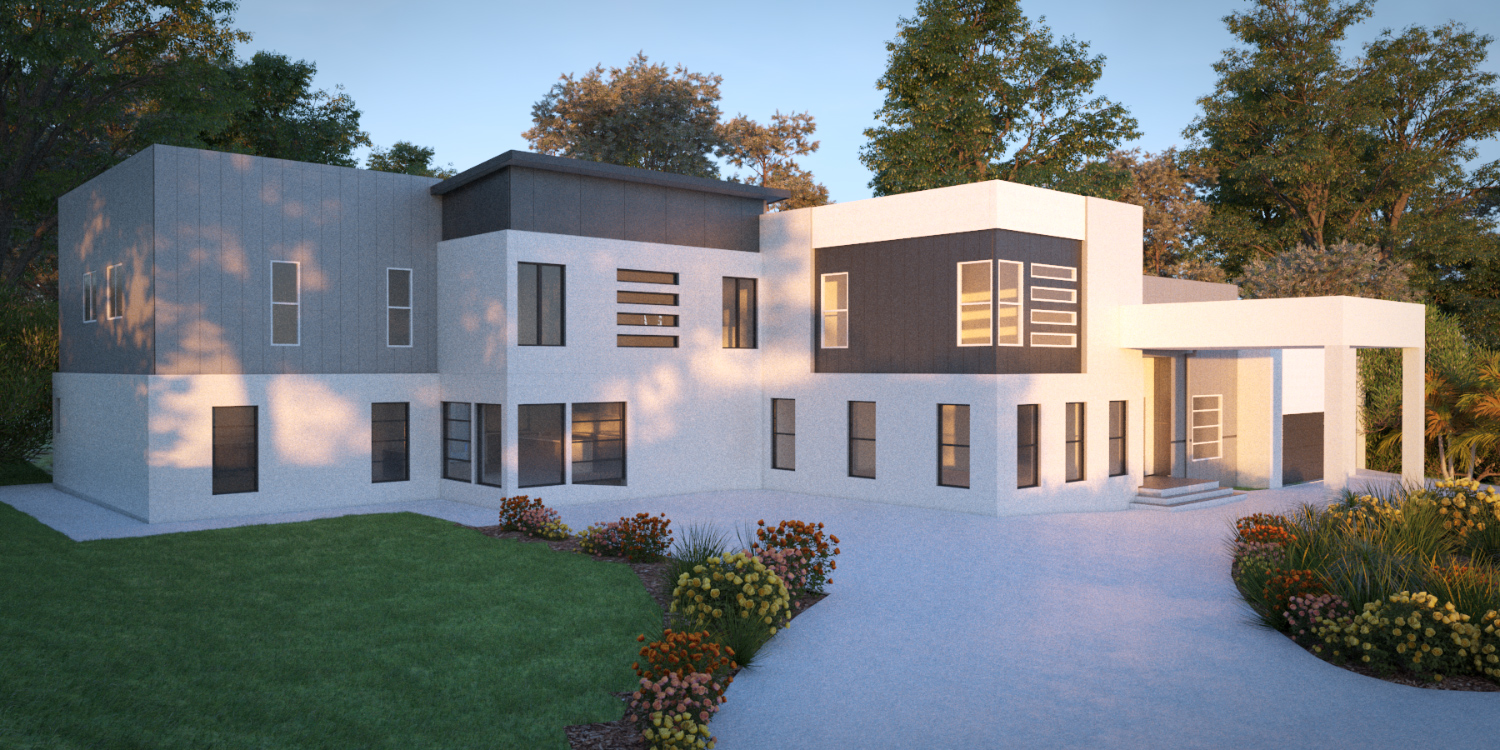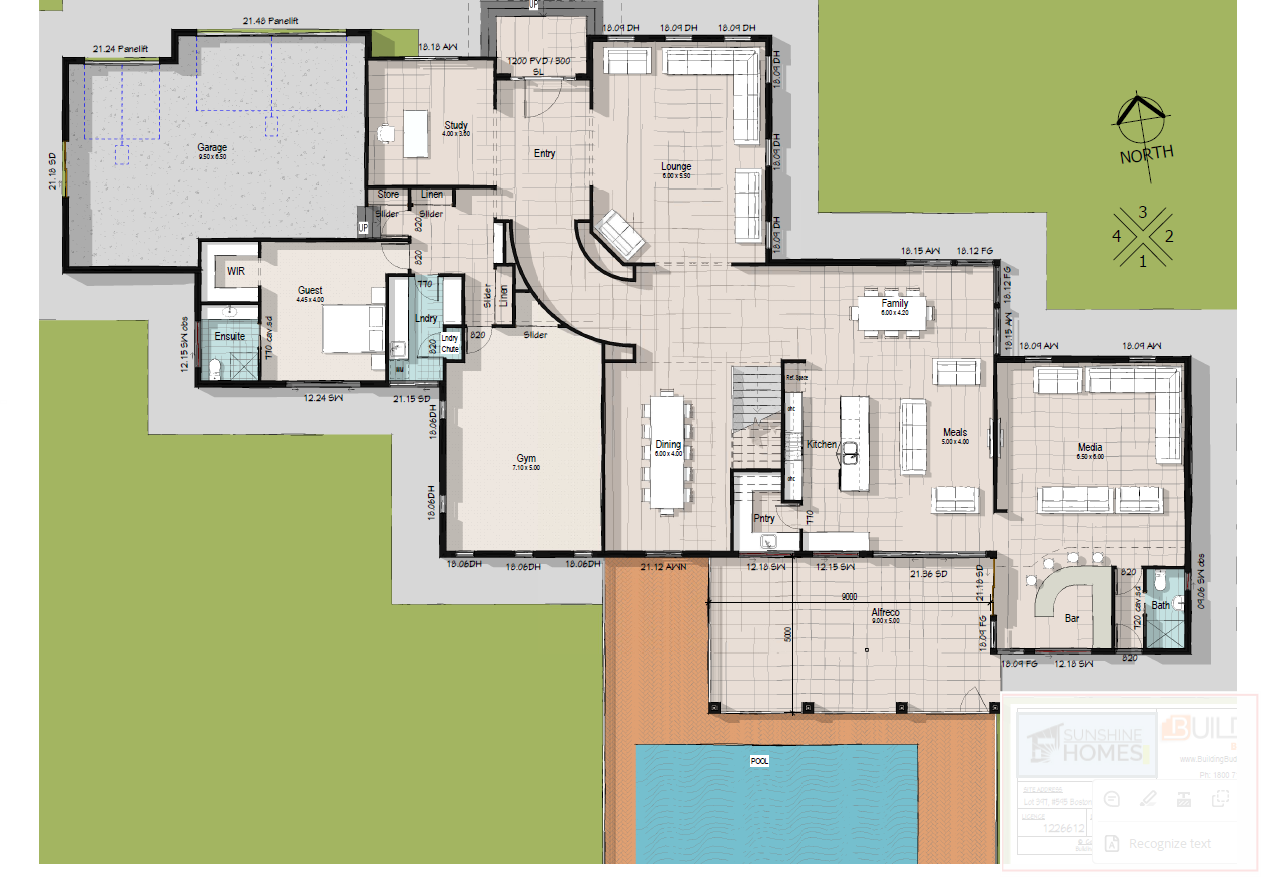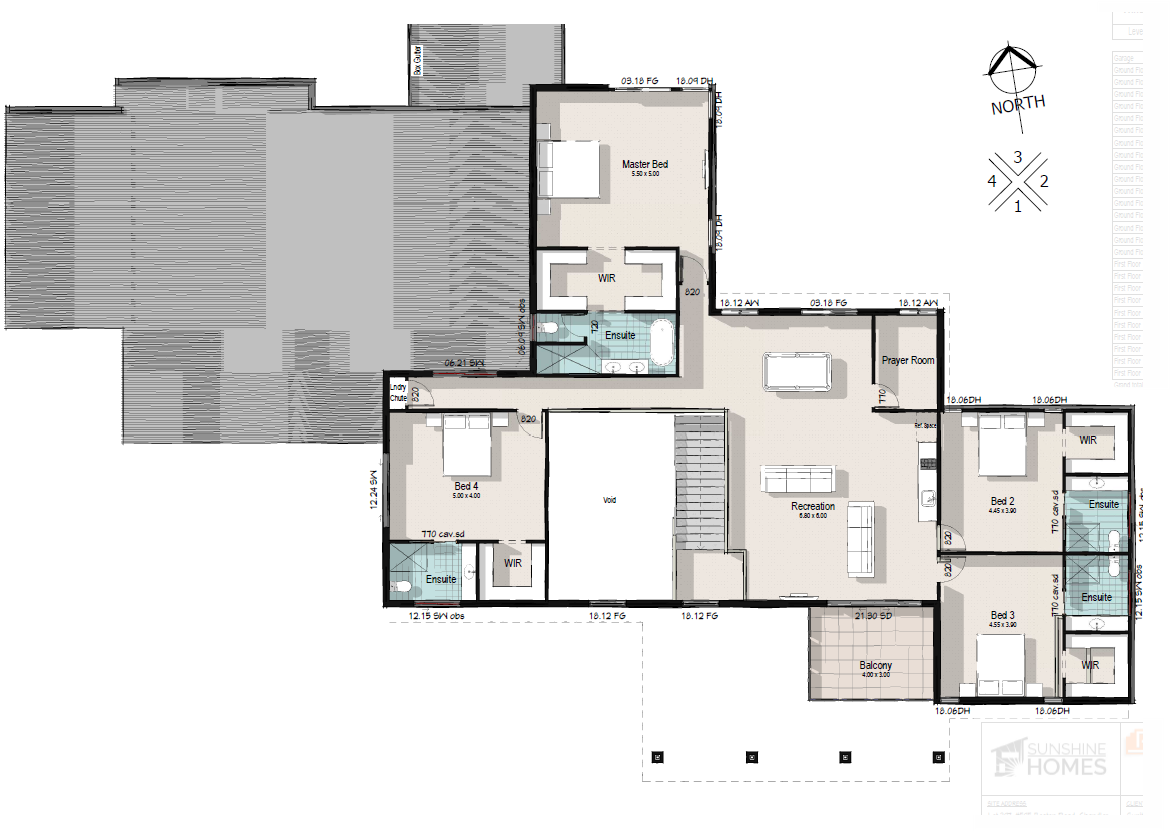Boston Acreage House Plan
Powerful Elegance is the Essence of Luxury Living
The Boston Acreage Home is designed for luxury and spacious living, offering open-plan layouts, natural lighting, and seamless indoor-outdoor integration.
Get More Information


Boston Acreage House Plan
WILLOW ACREAGE HOUSE PLAN
GROUND FLOOR LIVING AREA
350.5sqm
GARAGE
67.33sqm
ALFRESCO
45.62sqm
PORTICO
29.20sqm
UPPER FLOOR LIVING AREA
262.12sqm
BALCONY
12.00Ssqm
TOTAL 766.78sqm
HOUSE FRONTAGE
36.18 m
HOUSE DEPTH
26.66 m
Room Sizes
Living 6.00 x 5.50
Family 4.20 x 6.00
Dining 6.00 x 4.00
Gym 7.10 x 5.00
Meals 5.00 x 4.00
Media 6.50 x 6.00
Alfresco 9.00 x 5.00
Guest Bed 4.40 x 4.66
Master Bedroom 5.50 x 5.00
Bed 2 4.45 x 3.90
Bed 3 4.55 x 3.90
Bed 4 5.00 x 4.00
Balcony 4.00 x 3.00
Recreation 6.80 x 6.00
Garage 9.50 x 6.50

Boston Acreage House Plan Ground Floor

Boston Acreage House Plan Upper Floor
Looking for something special?
Find out if Custom Design & Build is an option for you.
Free Call to ... 1800 710 102
1800 710 103
Building Buddy Projects ABN 92698281011
Address: 103 Oateson Skyline Dr Seven Hills QLD 4170
Monday........8:30am - 4:30pm
Tuesday........8:30am - 4:30pm
Wednesday........8:30am - 4:30pm
Thursday........8:30am - 4:30pm
Friday........8:30am - 4:30pm
