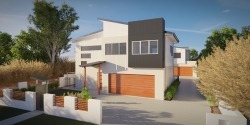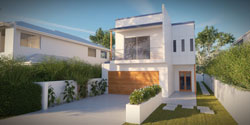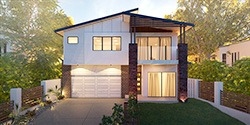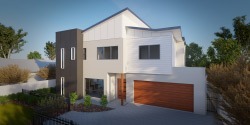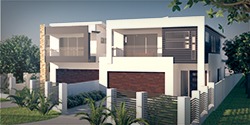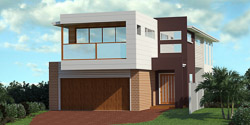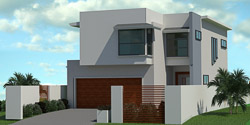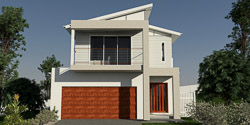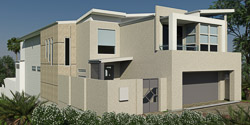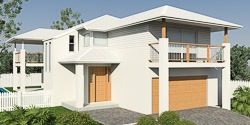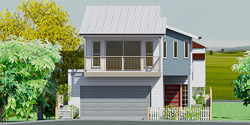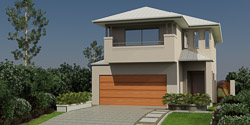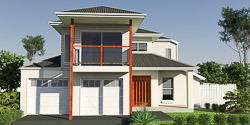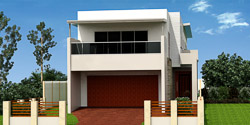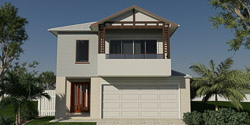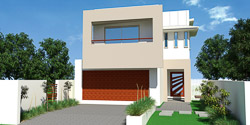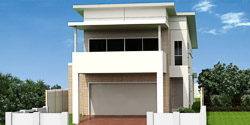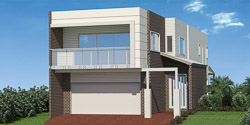Willow Acreage House Plan
A Treasure You Will Love
A modern acreage house plan that is inspired by the traditional Australian farmhouse includes everything you need for Acreage family living.
Country style home designs have never been more popular as people look for more space and a slower pace of life. Talk with Building Buddy about choosing the best Acreage House plan to suit your lifestyle.
Get More Information
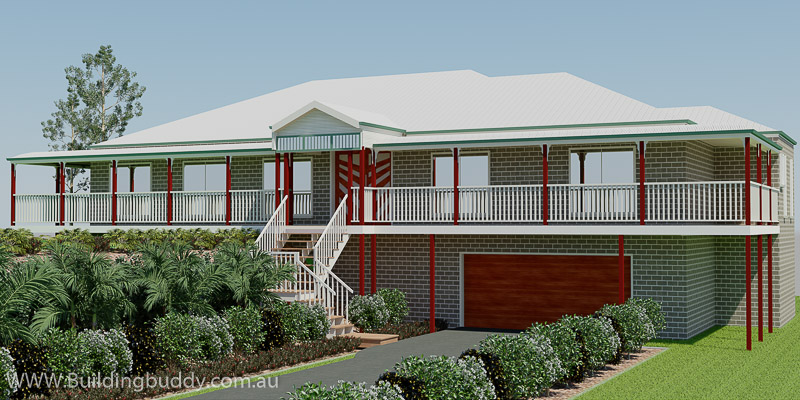

Willow Acreage House Plan
WILLOW ACREAGE HOUSE PLAN
INTERNAL LIVING AREA
201 sqm
LOWER GARAGE
76.40sqm
REAR DECK
44.60sqm
VERANDAH
60sqm
HOUSE FRONTAGE
23.49 m
HOUSE DEPTH
15.495 m
Room Sizes
Living 4.10 x 4.00
Family 4.57 x 6.40
Dining 3.47 x 4.40
Master Bed 5.10 x 4.00
Bed 2 3.50 x 3.00
Bed 3 3.50 x 3.00
Bed 4 3.50 x 3.00
Deck 4.00 x 5.78
Garage 7.00 x 8.64
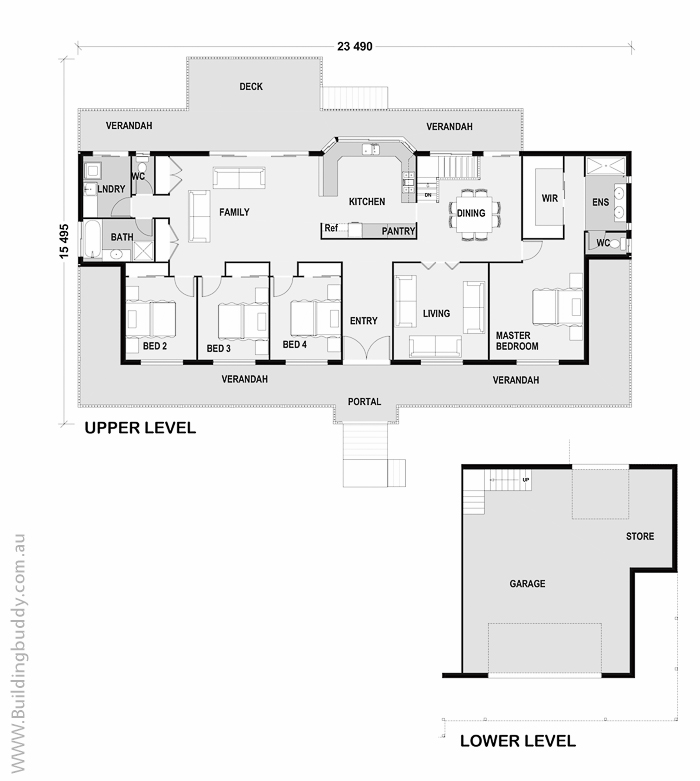
Looking for something special?
Find out if Custom Design & Build is an option for you.
Free Call to ... 1800 710 102
Have a look around at our work.
You will find 100’s of house Plans and design ideas on this website. Use the Menu to navigate to the category of house plans you are interested in. There are also many photographs of homes that have been completed for our many satisfied clients.
While you are at it, listen to what our customer say. There is a good chance you are following the same path they trod.
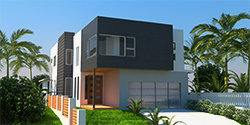
Width 9.88M Area 362.75M²
Spinkbrae
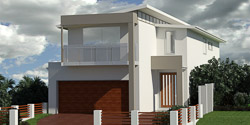
Width 8.30M Area 295.35M²
Jasmine
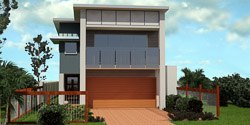
Width 8.30M Area 338.05M²
White Riceflower
1800 710 103

