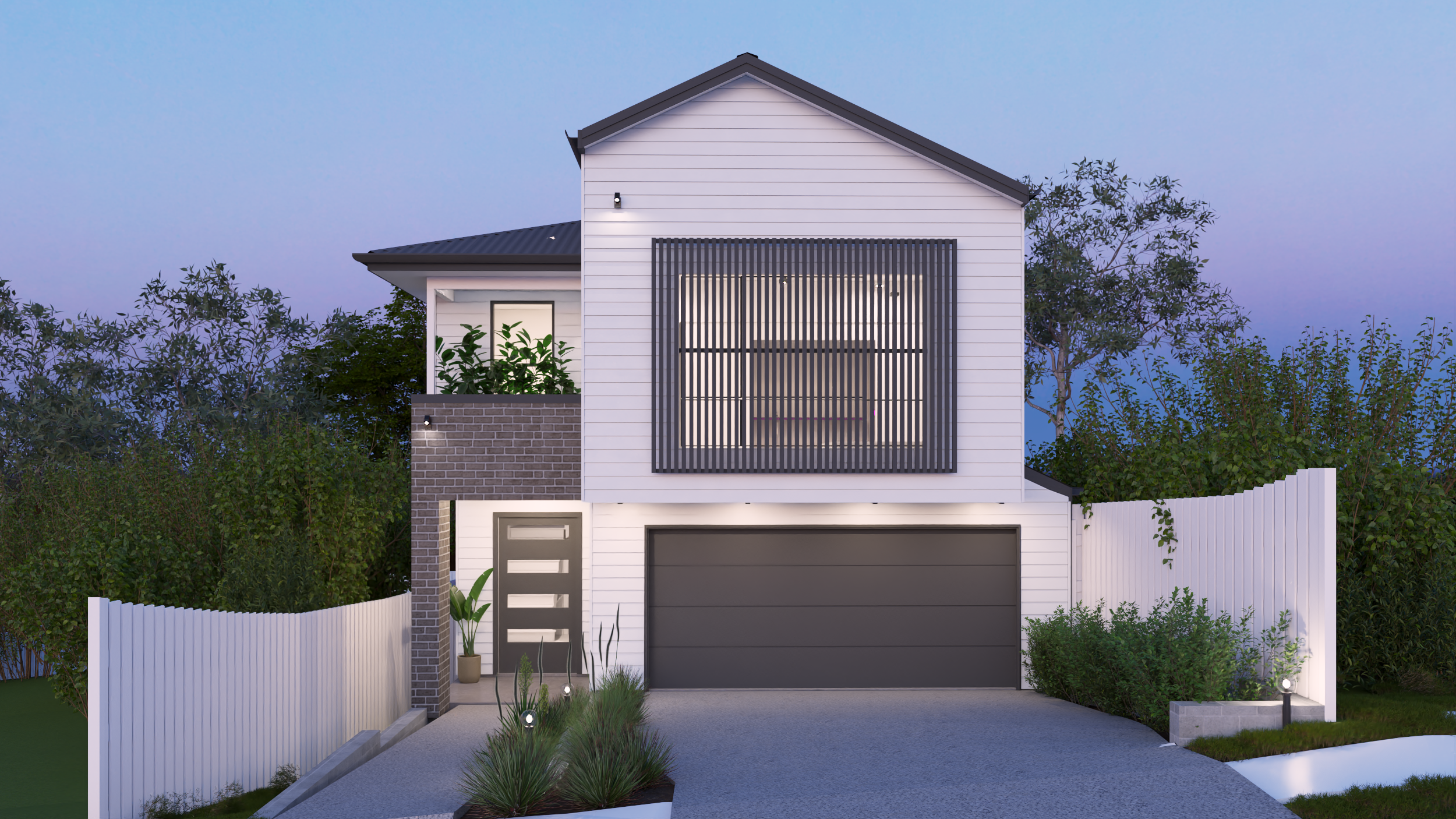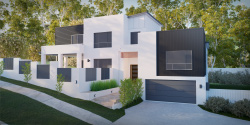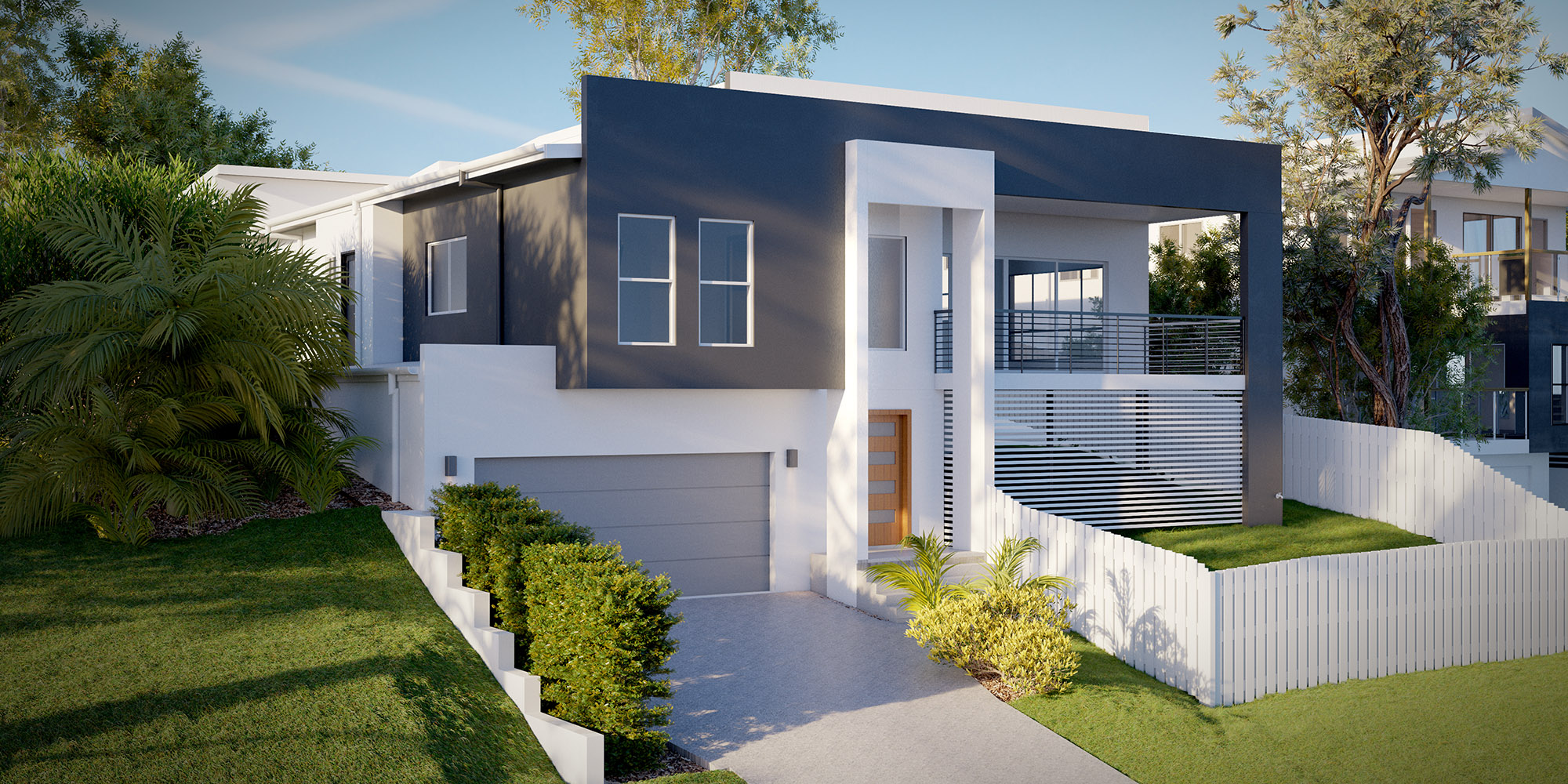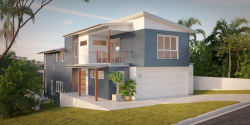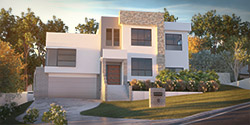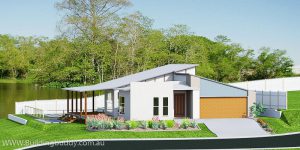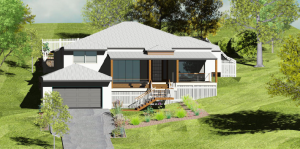At Building Buddy, we specialize in innovative solutions for challenging terrains. Our Sloping Lot House Plans are tailored to maximize the potential of your unique property, transforming elevation changes into distinctive architectural features that enhance your home's beauty and functionality.
sloping lot house plans: imagination is the only limit
Imagination is The Only Limit
Explore Our Sloping Lot House Plan Collection
Building on a sloping lot presents unique opportunities. Our
tailored designs take full advantage of gravity-friendly layouts, allowing for
increased living spaces, natural light optimization, and stunning panoramic
views. These designs not only complement the natural landscape but also offer
eco-friendly and cost-effective building solutions.
Featured Sloping Lot Designs
Delve into our collection of sloping lot house plans that serve as the foundation for custom adaptations
This Split level design naturally flows with the landscape, stepping down with the terrain. This minimizes the need for extensive earthworks, reducing both cost and environmental impact.
There was a patch when it seemed that all we were doing was coming up with solutions for particularly small and steep lots. The Silvereyes was challenging because a sewer main made the building envelop extremely small.
When you are working on a sloping Lot House Plan on a very Steep site, coming up with the perfect floorplan can be a daunting task. The Latimer is another practical solution from Building Buddy for our customers building on this extremely sloping inner city block.
Sloping lot House Plan incorporates split level living to maximize space and functionality. This project is a testament to our ability to design stunning homes on small and challenging lots
A custom design solution for a steeply side-t-side sloping Lot. This home design solution provides easy access to the garage with concrete step access to the elevated Entry.
There is so much class in this dynamite package, it is easy to overlook how the design technique simply absorbs any challenge the steeply sloping may present.
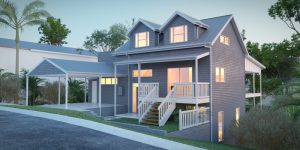
This 3 Level Home is built on an extremely sloping small Lot. The Loft and Roof affording provided a stunning view of the City Scape.
Customed designed for an extremely sloping lot, the garage is under with internal stairway access. This technique makes an affordable solution for an extremely steep block possible.
customization and persolization
Every homeowner has unique needs and preferences. At Building Buddy, we pride ourselves on crafting bespoke solutions tailored to your specific site and lifestyle. Our expert team works closely with you to refine existing plans or create an entirely custom design that speaks to your vision.
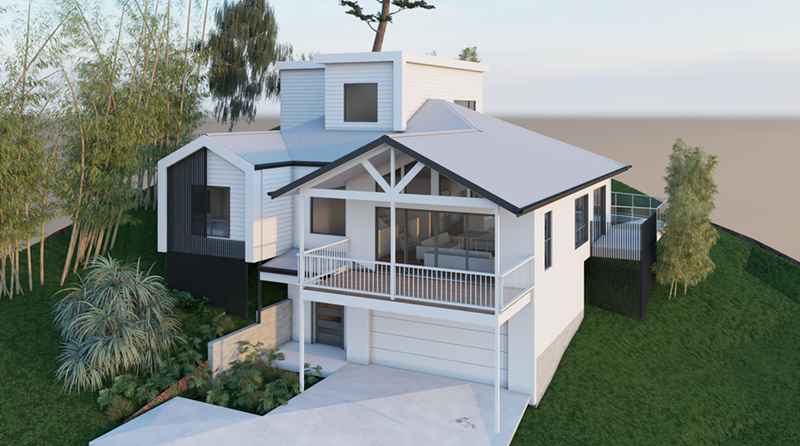
begin Your building Journey
Ready to make the most of your sloping lot? Start your journey with Building Buddy, where expert craftsmanship and collaborative design turn the cheapest challenges into extraordinary homes. Browse our selection, gather inspiration for customization, and reach out to begin transforming your unique vision into reality.
Contact us today on 1800 710 102 and kickstart your dream home journey.
Looking for something special?
Find out if Custom Design & Build is an option for you.
Free Call to ... 1800 710 102
step 1 - design feasibility
Design sketches and Detailed Cost Estimates
step 2 - design development
Selections, Engineering & Construction Plans
step 3 - design build
Project Preparation, Contract Documentation & Builder Briefs
a new way to think custom home design & build


