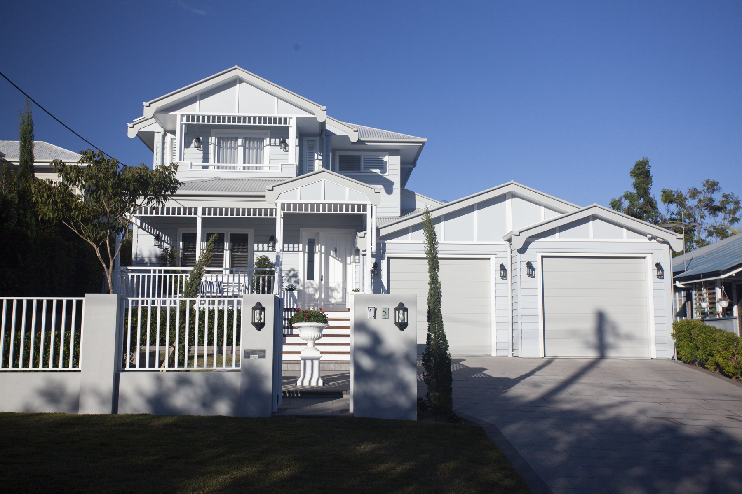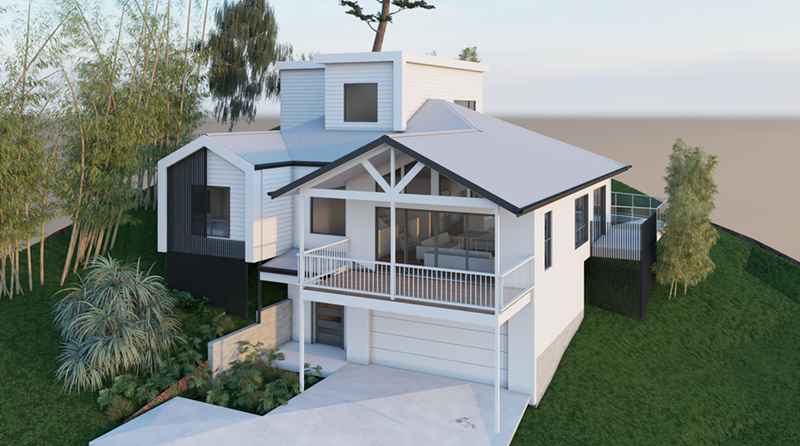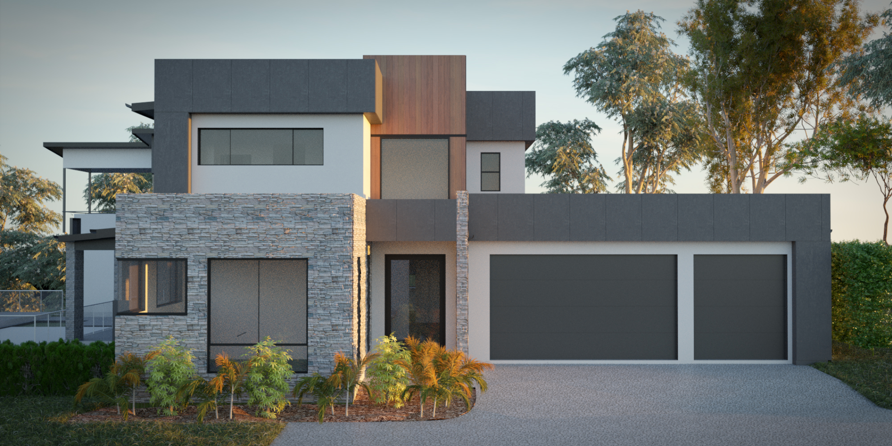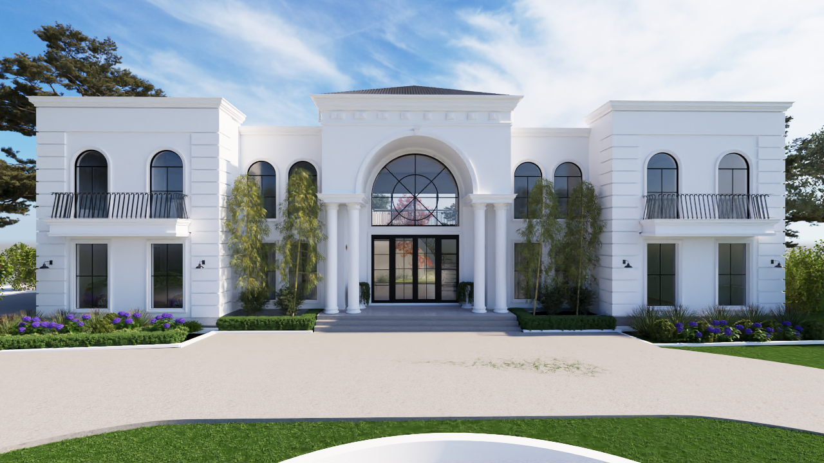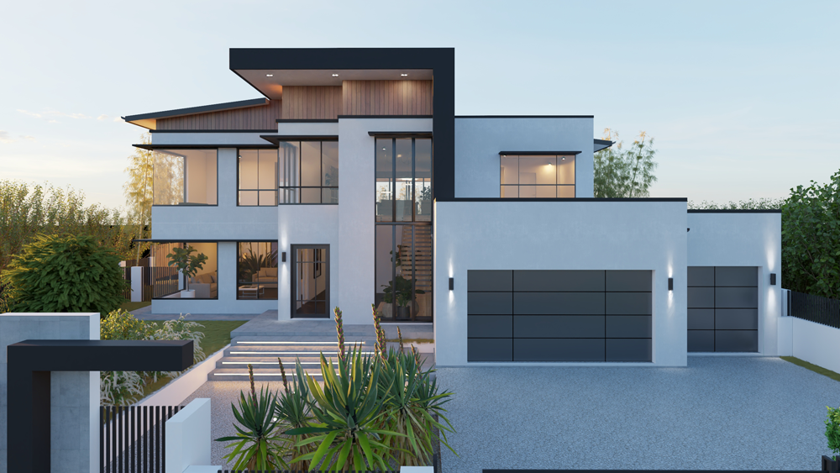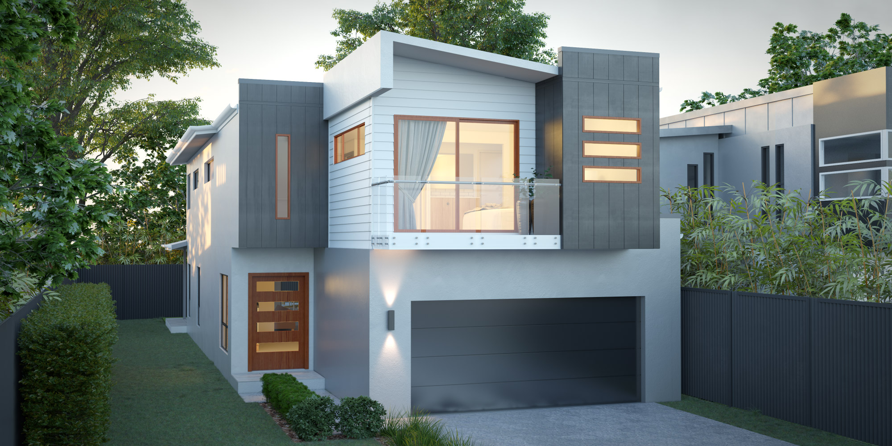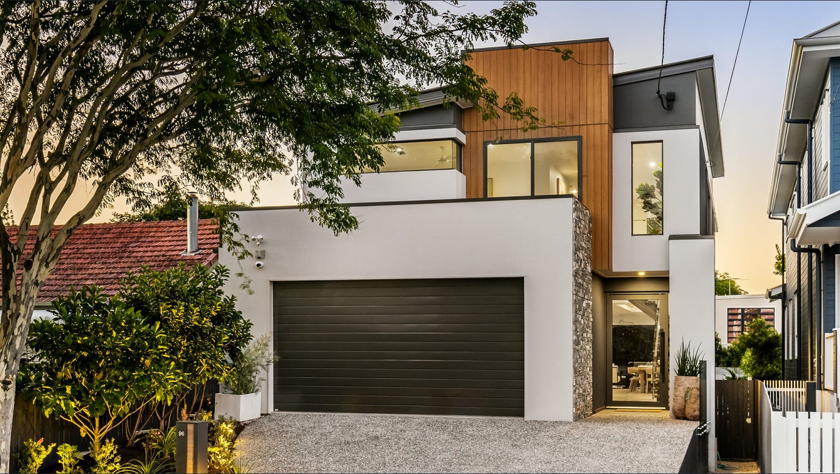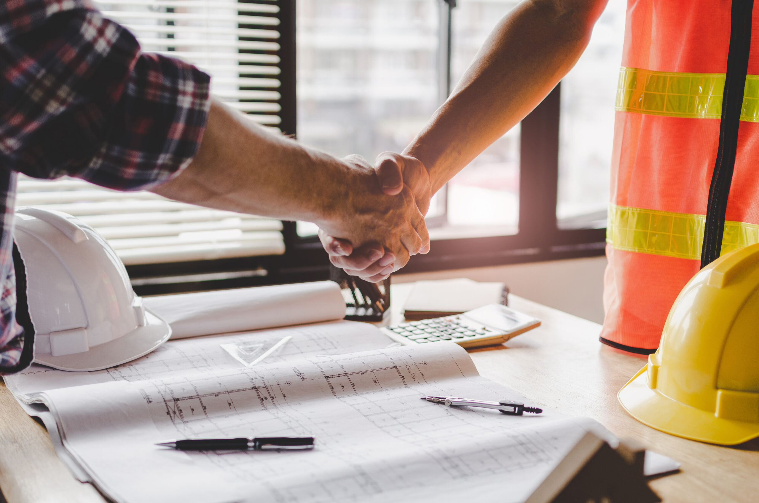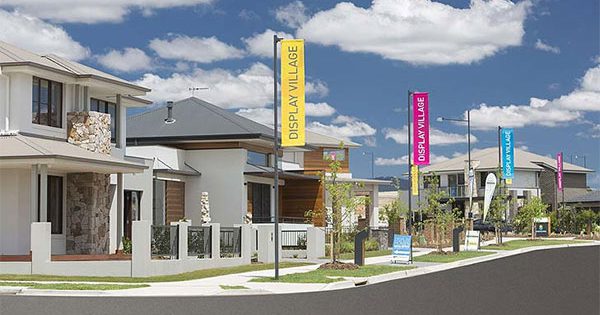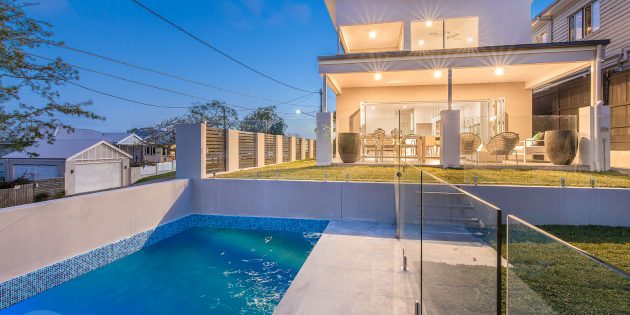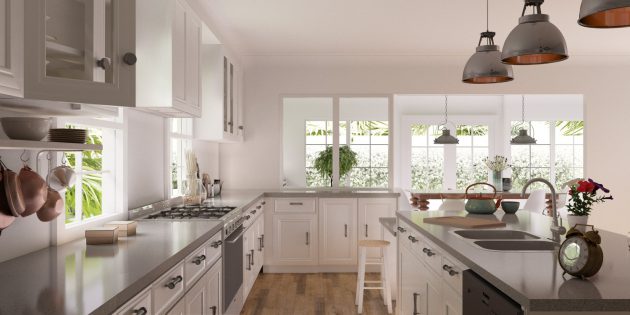🏡 Custom Home Design & Build – Your Dream, Our Expertise
The Smart Way to Build Your Dream Home
Building a custom home design should be exciting, not overwhelming. At Building Buddy, we make the process simple, cost-effective, and tailored to your vision—so you can design and build with confidence.
Why Choose Building Buddy?
Explore Our Home Design Categories & Services
Tailored Solutions for Every Lot Type & Lifestyle
We offer a diverse range of home designs to suit different site conditions and personal preferences.
Cost-Panning - An integral part of the home design process. No sense creating the perfect home that is too expensive to build.
Real Stories, Real Results
Case Study: Alex & Mimi - Flood-Proof Dream Home
“We thought it was impossible, but Building Buddy showed us how to make it happen!”
Watch Their Story - See how we helped Alex & Mimi build a flood-proof dream home within budget!
Case Study: Bernie & Marilyn - Investment Home Success
“We were stuck with an unmarketable design, but Building Buddy helped us turn it into a profitable investment!”
Watch Their Journey - See how we helped Bernie & Marilyn redesign their investment property for maximum resale value!
Case Study: Jim & Donna - Beachside Perfection
"Building Buddy turned our vaque ideas into a stunning reality - we felt involved every step of the way."
Watch Their Story - Discover how we helped Jim & Donna design the perfect beachside home!
A Step-By-Step Approach to Custom Home Design & Build. Easy as 1-2-3
We guide you through every stage of home design, ensuring a smooth, stress-free process.
1. Custom Home Design Feasibility
We assess your land and guide your decision making before any commitment
easy Step-by-step Approach
Our design Philosophy
At Building Buddy, we believe a home is more than just walls and a roof - it should reflect your lifestyle, personality and future needs.
Core Design Principles
Get Started Today!
ready to take the first step toward designing and building your dream home?
You Can also Call us Directly on:
1800 710 102
Home Designs
A gallery of our home plans arranged in categories. We almost always will custom design your home so you get what you want exactly. Nevertheless, browsing can sometimes provide ideas.
You are a quality builder, talk to us about how you can provide an easy one-stop design service for your customers, while at the same time providing superior quality and service.
Completed Projects
A collections of our recently completed projects. all were custom home design and build projects cost-planned to suit.
The principle behind cost-planning is to control costs during the design process. This allows you to make value judgements about design options.
Having this information available to you is an essential tool to managing your expectations & achieving the best outcome you can get.
FAQ
Need more answers?
Check out the Frequently answered questions for clarification about our service and process.
How does this all work?
We provide an initial custom home design sketch solution that is a low-cost alternative to an architecturally designed home. We are then able to properly and accurately estimate building costs. This is a professional service using the platform developed by us over the past 15 years. It produces better home design build outcomes than any similar service offered in the market today. Test drive today, you have little to lose.
What if I don't go ahead?
If you don't go ahead, you will at least come away with a clearer understanding of the design options available to and build cost implications. You would have had a quick & easy overview of your proposed project.There will be no additional charges.
What about your 'standard plans'
You can select one of our existing designs found on this site. It is always better to draw a home specifically for you. However, using design ideas from an existing plan, in whole or part, can sometimes be an easy way to find what you like.
We will gladly modify one of our standard plans if you prefer.
Please read our terms & conditions, for further guidance.
Yes, we will happily give form to your own plan ideas provide working drawings.
Will you provide costs for the homes you design for us?
Our service is integrated with build-cost estimates. It is important to know, what your home will cost to build. A design process we call cost-planning, is the easiest way we can eliminate wasting money and effort of expensive custom home design that costs more than you want to spend.
Refund Policy
Building Buddy will refund preliminary low cost design feasibility fees (LCDF), if you are not satisfied with the design provided if we cannot amend the design to your satisfaction. Construction plan fees are non-refundable.
How much will this cost?
There is a small charge for our preliminary concept design work.It varies depending on the style of design. Along with build-cost estimates, these concept plans allow you the flexibility to better plan for a favorable home design and build outcome. You are then able to make an informed decision to move forward or not. From time-to-time we provide an incentive special in specific geographic areas.
Can I pay you for your design?
Yes you can pay for the design and own the right to build it.
We also get paid by our affiliated builders to provide these designs as a promotional service to their prospective customers. We also get paid by our builders to provide plan, estimation, marketing and other admin work on our platform.
If you would like more control, and to be free to shop the design around, we provide a cut-price drafting service. You still benefit from our design expertise.
* All drafting prices are subject to review prior to work commencing
Can I use these plans as part of the DA process?
A small additional charge will apply if you want want to lodge prelim concept plans as part of a Development Approval (DA Plans). Please ask for a fee proposal if you want to take this route.
Address: 103 Oateson Skyline Dr Seven Hills QLD 4170
Monday........8:30am - 4:30pm
Tuesday........8:30am - 4:30pm
Wednesday........8:30am - 4:30pm
Thursday........8:30am - 4:30pm
Friday........8:30am - 4:30pm

