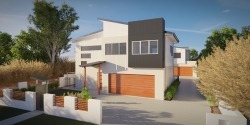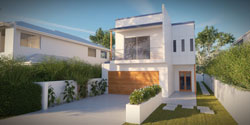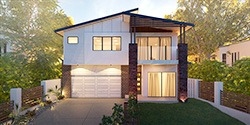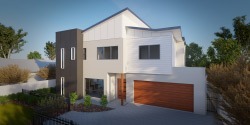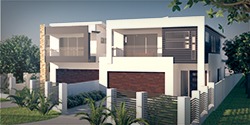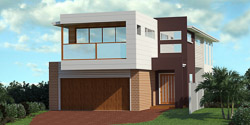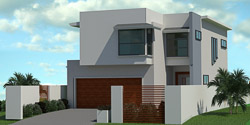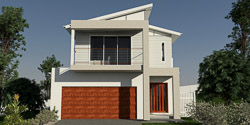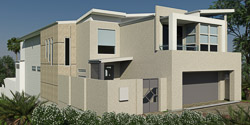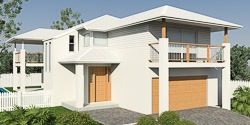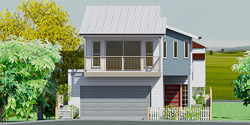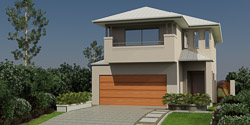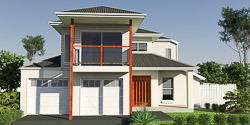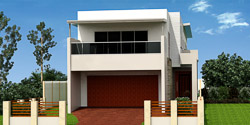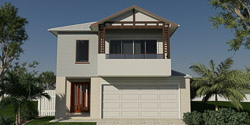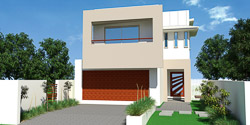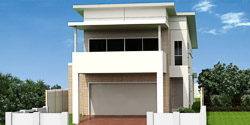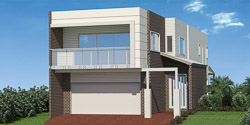

1800 710 102
Necklace Fern Parents Retreat House Floorplan
A Striking New Approach
Another Innovative Granny Flat Floorplan to help house aging parents. Let us help you Find a solution for your Parents Retreat House Floorplan and granny flat.
.
Although Planning Codes make it increasingly difficult to find solutions for your Parents Retreat House Floorplan and granny flat, we can overcome these obstacles if we observe the intent of the legislation and sign an undertaking that:
1. the space will not be used as rental premises. and
2. will not be self-contained because
3. permanent cooking facilities will not be installed and
4. Laundry facilities will be shared. *
Solutions are possible. Talk to us about your options.
* Please seek independent advice from your town planning specialist or building certifier.
Find out if Custom design & build is an option for you.
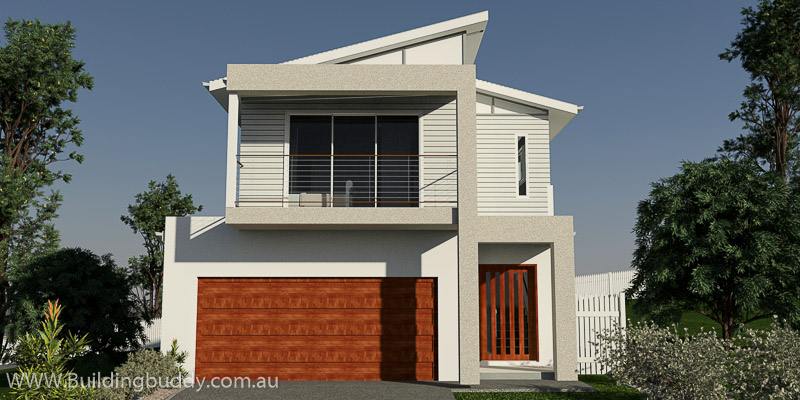

Rock Felt Fern Parents Retreat Home Design - Small Lot House Floorplan
ROOM SIZES
Retreat 5.00 x 3.49
Bed 4 3.00 x 3.00
Bed 3 3.40 x 3.19
Garage 6.00 x 5.80
Family 6.56 x 4.00
Alfresco 3.22 x 6.75
Master Bed 3.46 x 4.48
Bed 2 3.00 x 3.00
Meals 3.00 x 3.00
Deck 3.22 x 6.75
AREAS
Lower Level 113.95 Sqm
Alfresco 21.05 Sqm
Porch 3.20 Sqm
Upper Living 104.65 Sqm
Deck 21.05 Sqm
Balcony 5.50 Sqm
Total 269.40 Sqm | 29.00 Sq’s
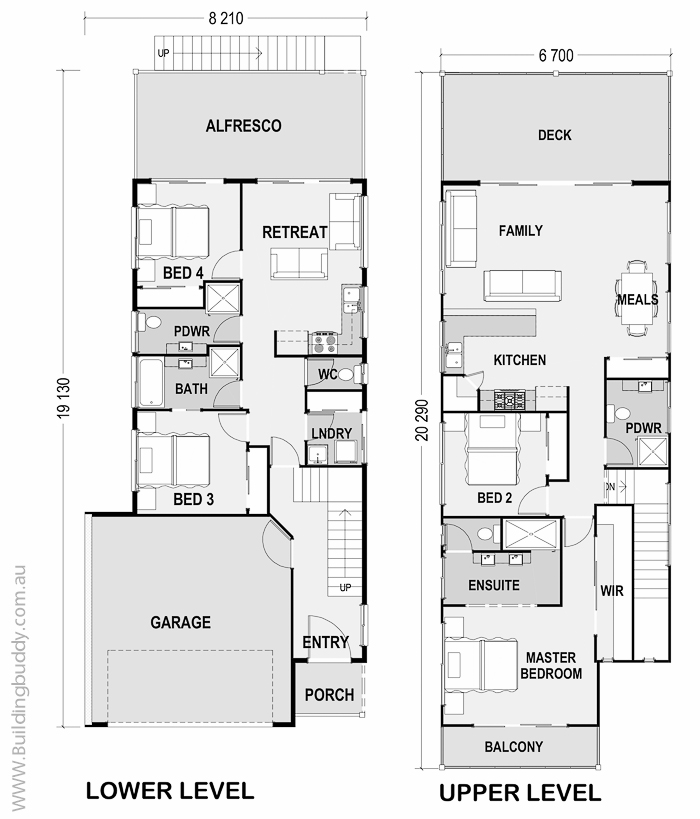
Have a look around at our work.
You will find 100’s of house Plans and design ideas on this website. Use the Menu to navigate to the category of house plans you are interested in. There are also many photographs of homes that have been completed for our many satisfied clients.
While you are at it, listen to what our customer say. There is a good chance you are following the same path they trod.
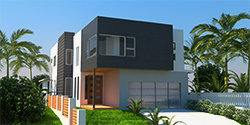
Width 9.88M Area 362.75M²
Spinkbrae
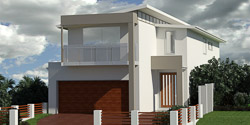
Width 8.30M Area 295.35M²
Jasmine
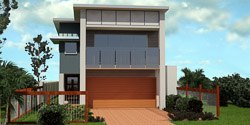
Width 8.30M Area 338.05M²
White Riceflower
Nearby? Pop into our office!
Address: 1/915 Stanley St E, East Brisbane QLD 4169
Monday........8:30am - 4:30pm
Tuesday........8:30am - 4:30pm
Wednesday........8:30am - 4:30pm
Thursday........8:30am - 4:30pm
Friday........8:30am - 4:30pm

