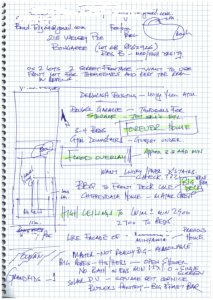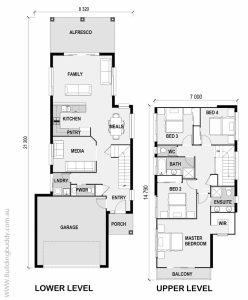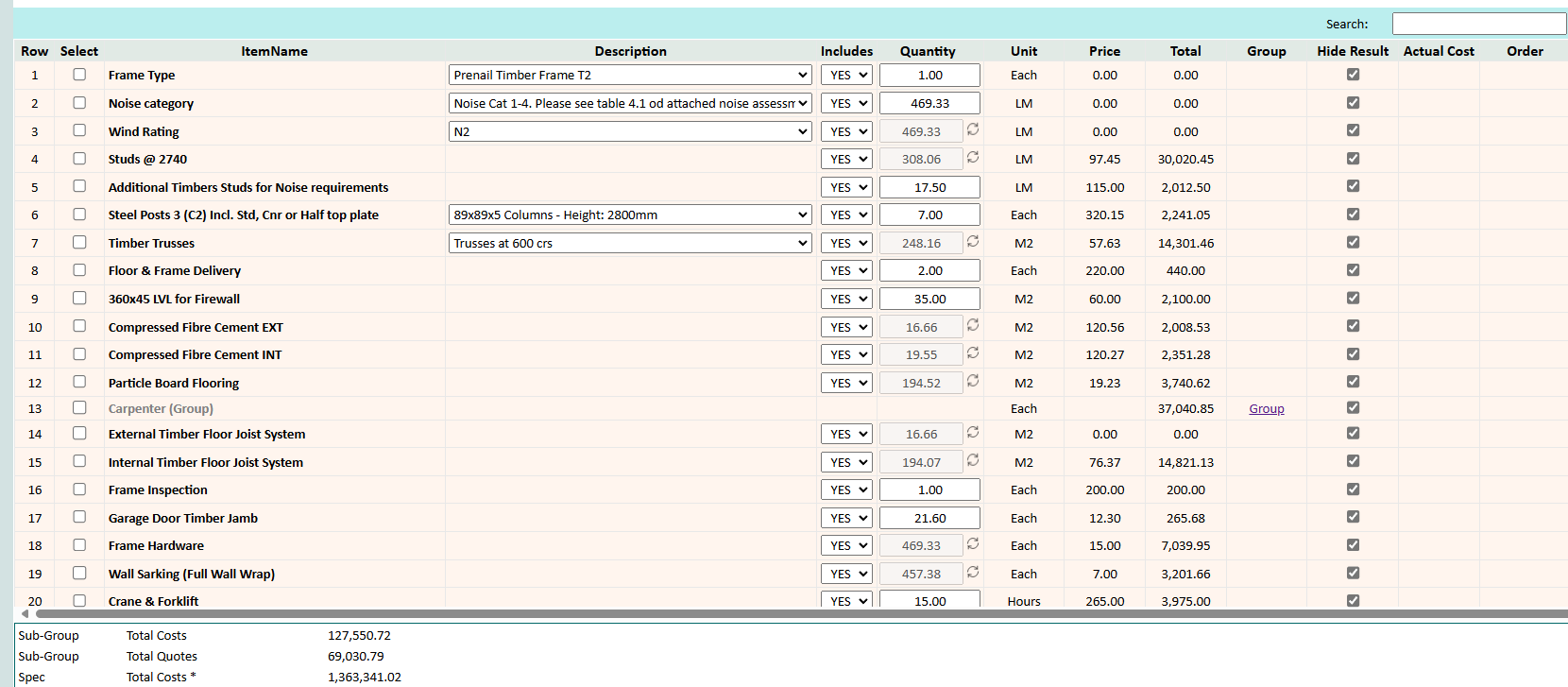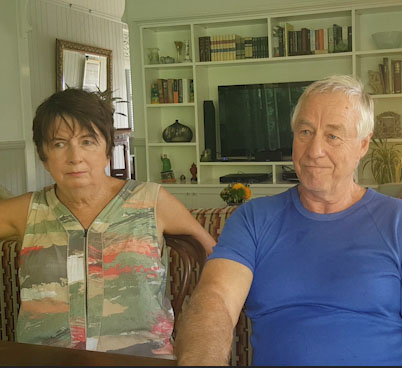Here's a Little Incentive.
Unlock Your Dream: Affordable Home Design Feasibility Analysis to Save You Time & Money!
Our Low-Cost Home Design Feasibility analysis ensures your project aligns with your needs and budget without the costly and time-consuming steps of detailed drawings and engineering.
We provide a preliminary sketch plan and build-cost estimate based on your design brief and our expertise, balancing your vision with practical and advisable solutions.
Design Brief
First, we talk about what you hope to achieve and develop a design brief.
We collect as much information in words or sketches as possible about what you want.

Preliminary Sketch plans
based on your Design Brief and our Experience to get you the best design. We will try and balance what you want with what is possible and advisable.

Build-Cost Estimate
We provide a build estimate based on the preliminary sketch using up to date price data and experience from recently completed builds and trade quotes.

What Our Customers Say
Amazing feedback from our clients
"We had some Plans Drawn by another group, had difficulty getting anyone to quote on it and when we did the price seemed unrealistic to us... It really was that Building Buddy wanted to know how much to spend and design to that, rather than get plans drawn up and take it to the market and find out that is not near what you wanted it to cost."
Bernie and Marylin Smith
"Having a look on the internet for plans ...but we didn’t have much luck, we then came across building buddy ...I don’t know how but they just managed to nail everything we wanted in a design... It seemed like a very quick process, one minute we had a design, next minute we had the quote and the next minute we had builders."

Jim & Donna Smith
© Copyright Building Buddy y. All Rights Reserved .




