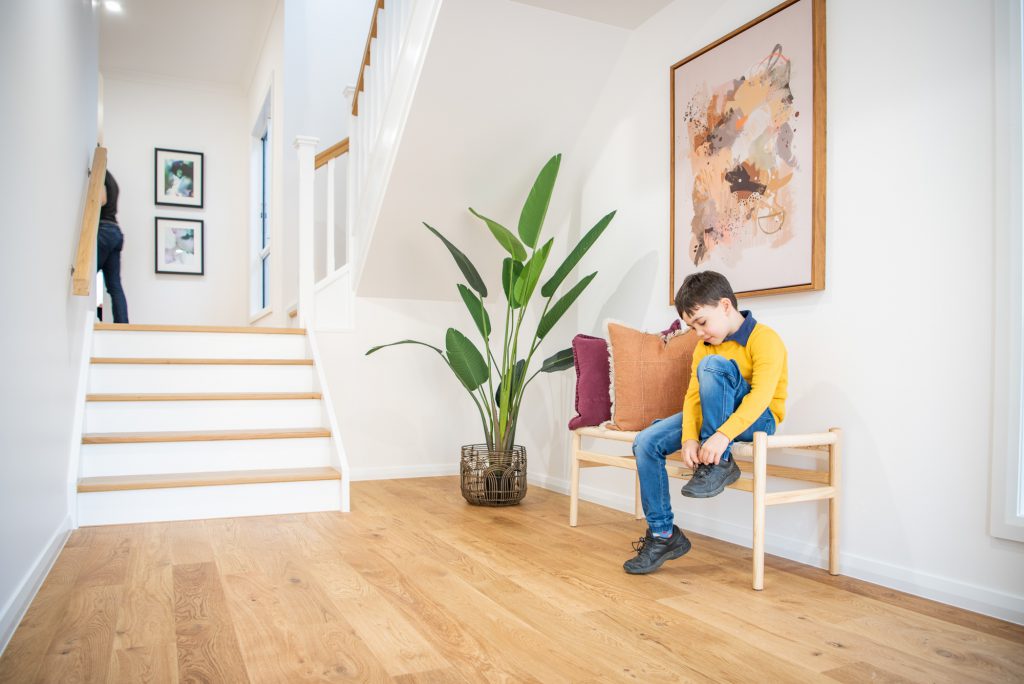Split Level Narrow Lot House Plans – Imagination the Only Limit
Navigating the challenge of designing Narrow Lot House Plans calls for creativity and innovation. Split level house plans are a standout solution that not only maximizes space but also introduces a dynamic architectural style. Here at Building Buddy, we specialize in crafting custom home designs that turn constraints into opportunities.
Why Choose Split Level Narrow Lot House Plans on Sloping Lots?
Split level homes provide numerous advantages that make them an excellent choice for narrow and sloping lots. Here’s why you should consider this design:
- Efficient Use of Space: Split level designs effectively utilize limited horizontal space, creating distinct zones for different functions.
- Enhanced Views: With multiple levels, you can enjoy varied viewpoints, making the most of the surrounding landscape.
- Optimal Natural Light: Staggered floor levels allow natural light to penetrate different parts of the house, illuminating your living spaces more effectively.
- Reduces bulky Retaining Walls: By incorporating design that follows the terrain, you can use the full width of the lot. retaining walls often reduce the available side access on narrow lots.
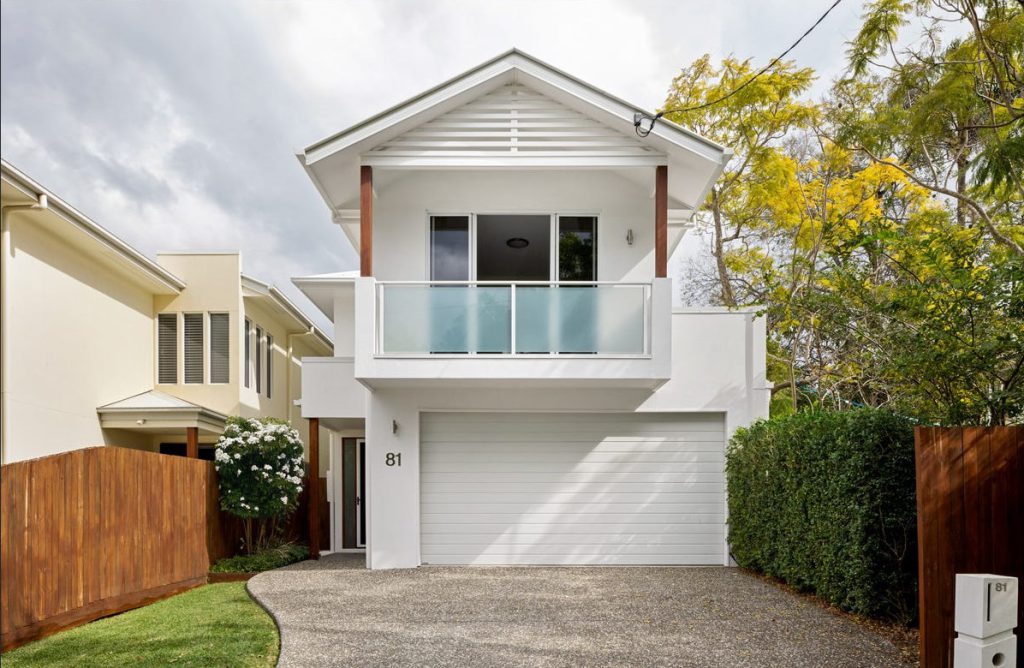
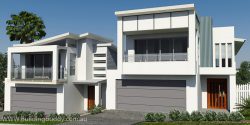
Explore Our Custom Home Designs
At Building Buddy, we offer a wide array of home designs tailored to suit diverse needs. Whether you’re dealing with a narrow lot or a steep slope, our sloping lot house plans are designed to make the most of your unique site.
Maximize Smaller Spaces
In addition to split level designs, we also offer small lot house plans. Our Searless Small Lot House Plan and Elkhorn Small Lot House Plan are just a few examples of how clever design can maximize living space without sacrificing style or comfort.
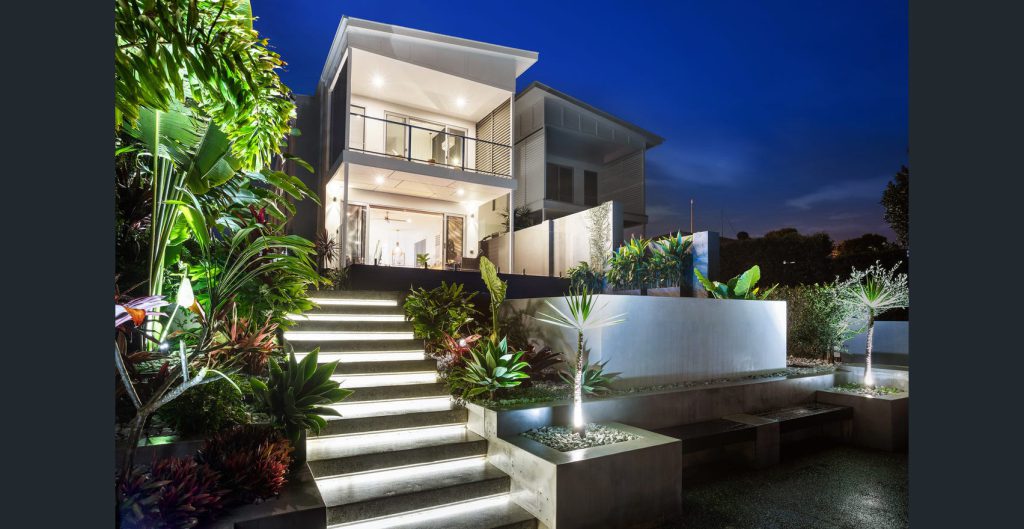
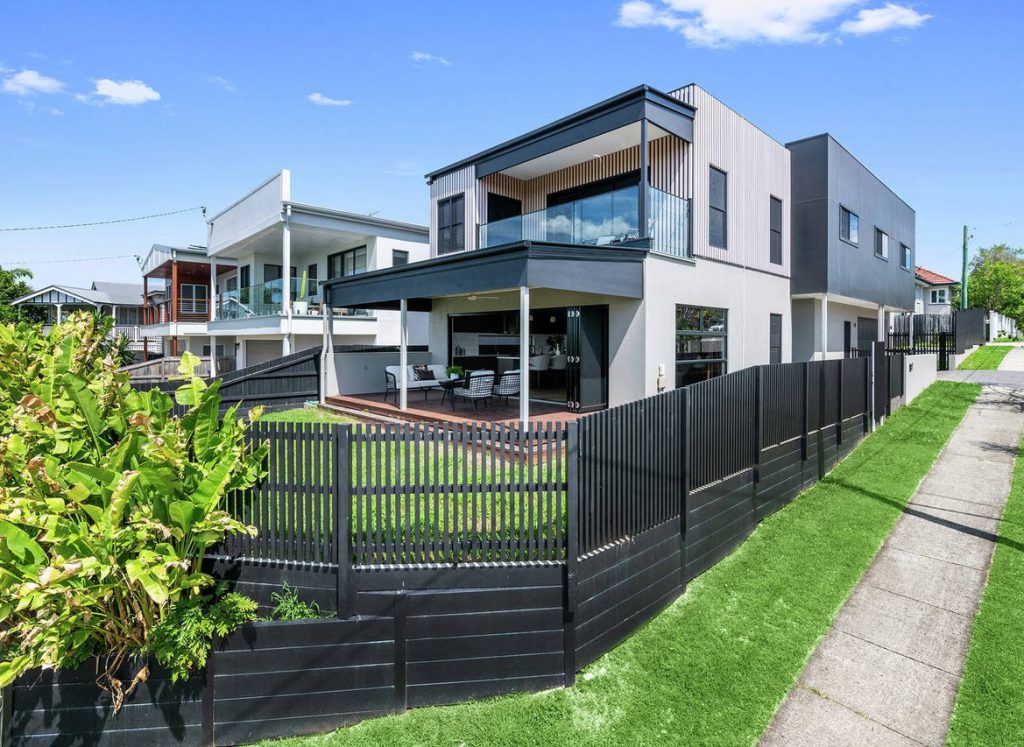
Versatile Narrow Lot House Plans Have Unique Design Elements
Split level homes offer versatility, both in terms of layout and exterior design. Paired with modern facades like metal cladding, these homes can achieve a contemporary look that stands out in any neighborhood.
“The advantages of split-level homes are manifold, particularly when combined with modern design elements that enhance both aesthetics and functionality.” — Building Buddy
For more inspiration, check out our two storey house plans like the Spinkbrae Two Storey House Plan, which is designed to make the most of smaller lots.
Stay tuned for more in-depth exploration of split level narrow lot house plans in the upcoming sections.
Tailoring Homes to Unique Terrains
Designing for narrow or sloping lots requires a deep understanding of the land and a talent for spatial innovation. At Building Buddy, our sloping lot house plans highlight the beauty of the terrain rather than fight against it. These plans are crafted to accommodate the natural slope, resulting in homes that fit seamlessly into their surroundings.
Consider how split-level designs can be particularly beneficial on uneven terrain:
- Adaptive Layouts: Split levels can adapt to the natural incline of a sloping lot, reducing excavation costs and environmental impact.
- Seamless Integration: These designs integrate different levels into the landscape, enhancing the home’s aesthetic appeal and functionality.
- Multi-functional Spaces: Varied levels can be used for distinct purposes like garages, living areas, and private zones, enhancing the overall utility of your home.
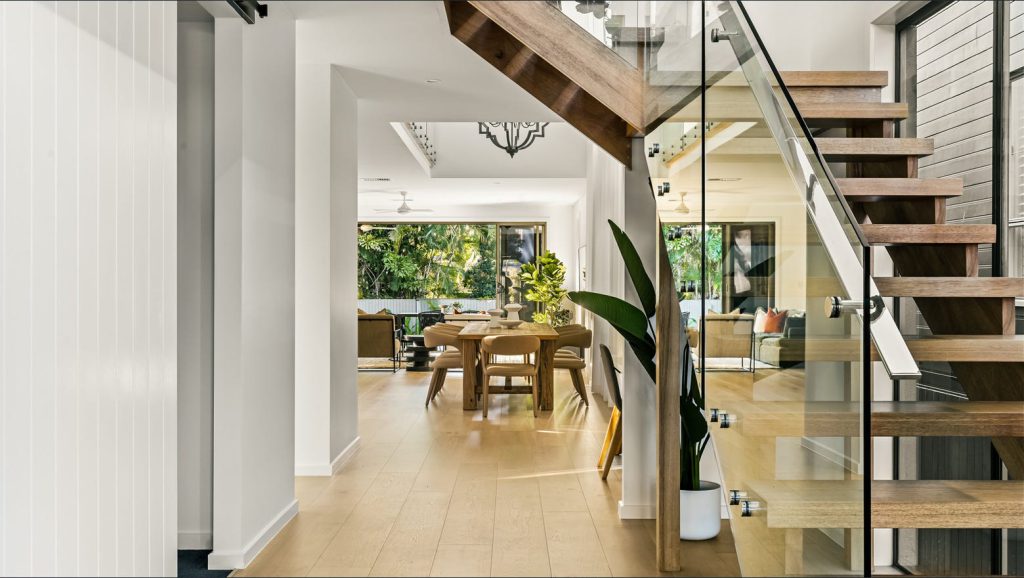
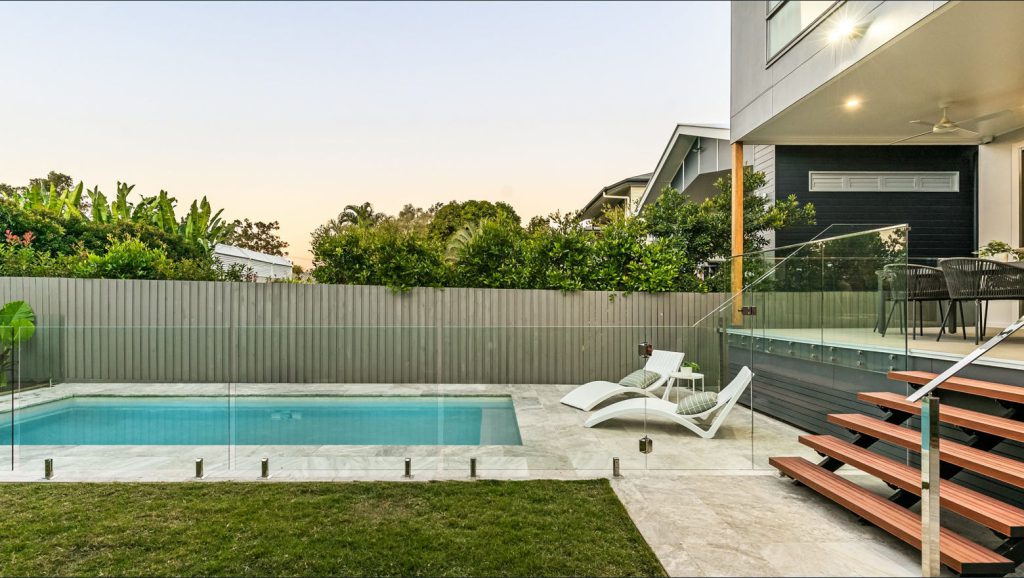
Small Lot, Big Potential
If maximizing space on a narrow lot is your goal, our small lot house plans provide ingenious solutions. Take the Wattle Small Lot House Plan for example: a compact yet spacious design that ensures no inch is wasted. Similarly, the Enright St Small Lot House Plans offer innovative layouts that make the most of limited space.
Here are some key features of our small lot house plans:
- Compact Efficiency: Designs that pack functionality into every square meter.
- Outdoor Integration: Small lot plans frequently include clever outdoor spaces such as rooftop decks and private patios.
- Vertical Expansion: Utilizing multiple stories to maximize floor space and living areas.
Stylish Exterior Features
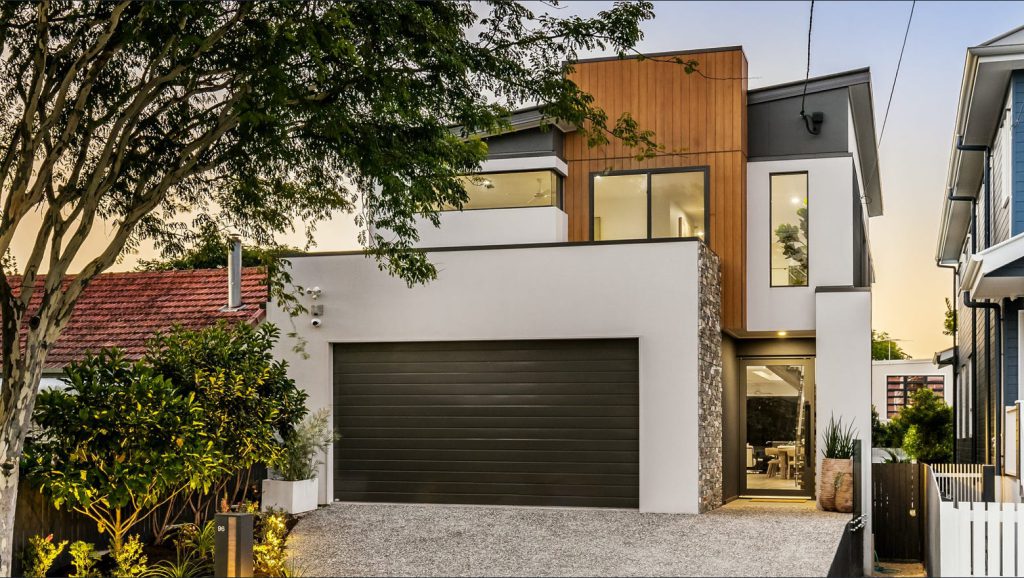
The exterior of your home is just as important as the interior layout. Using modern materials such as metal cladding can elevate the aesthetic appeal of your home. Our article on 5 Exterior Metal Cladding Types for a Flash Facade explores contemporary options that provide durability and visual appeal.
“Modern facades not only offer durability but also contribute to the overall curb appeal, making your home stand out in the neighborhood.” — Building Buddy
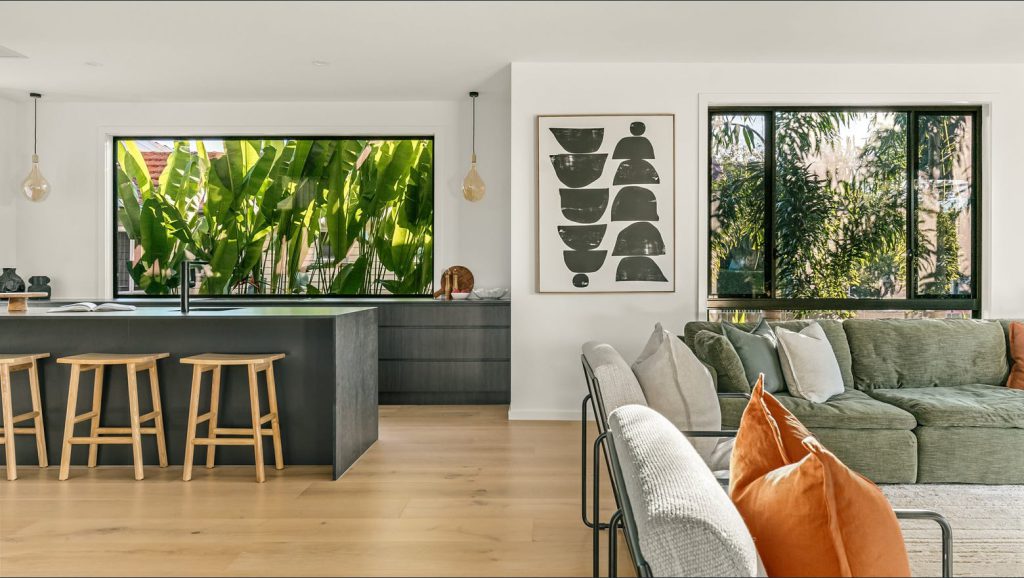
Expand Your Living Spaces
Split level designs can also help you make the most of your outdoor areas. By incorporating thoughtful landscaping and innovative shade solutions, you can extend your living space beyond the walls of your home. Our article on Two Cool Summer Shade Ideas That Work a Treat provides practical advice for creating comfortable, shaded outdoor areas.
Conclusion
Navigating the complexities of designing a home on a narrow or sloping lot doesn’t have to be daunting. With the right design strategies, you can turn challenges into opportunities for creativity and innovation. Whether you are interested in split level designs or exploring small lot house plans, Building Buddy is your partner in crafting customized, stylish, and functional homes.
Ready to start your journey? Discover more from our exclusive custom home design and build collection and turn your dream home into reality today!
For more inspiration and expert advice, explore our home designs and dive into the many ways you can make the most of any lot size or shape.
Split Level Narrow Lot House Plans – Frequently Asked Questions(FAQ)
Frequently Asked Questions (FAQ)
What are the benefits of split-level house plans?
Split level house plans are beneficial because they maximize space usage, enhance views, and allow for better natural light penetration. They are particularly useful on narrow and sloping lots.
How can I make the most of a narrow lot?
To make the most of a narrow lot, consider using multi-story or split level designs, like those offered in our small lot house plans. These designs optimize space and functionality. It can also be practical to build a Spilt Level Home on a very steep narrow lots.
Do split level designs work on small lots?
Yes, split level designs are ideal for small Lots with substantial slope. They adapt to the natural incline, minimize excavation costs, and seamlessly integrate into the landscape. Have a look at some examples from our sloping lot house plans page.
Specific examples include:
Examples on rectangular small lots include:
- Kelvin-grove-split-level-small-lot-house-plan
- Silvereye-sloping-lot-house-plan
- Blue-gum-split-level-down-slope-house-plans
What materials can enhance the exterior of my split-level home?
Modern materials like metal cladding can enhance the exterior of your split-level home, offering durability and contemporary aesthetics. Read more in our article on 5 Exterior Metal Cladding Types for a Flash Facade.
Are there design options for small lots?
Yes, there are several design options for small lots. Our small lot house plans, like the Searless Small Lot House Plan and the goshawk-split-level-house-plans, are specifically designed to maximize space and functionality.
Where can I find more information about custom home designs?
You can find more information about custom home designs on our home designs main page. Explore our collections to find the perfect plan tailored to your needs.
