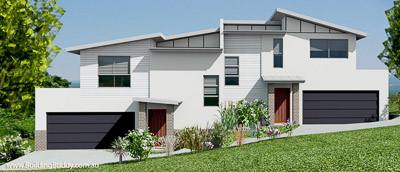Duplex House Planning With Multiple Site Issues
Easements & Overlays as Far as the Eye Can See

The brief was to create a duplex home of a rear lot that had been subdivided from a larger mini-acreage.
Although the rear lot was relatively large (1203 SqM) it was crisscrossed by multiple sewer lines serving adjoining properties, and multiple easements on it. One for vehicle access to the property itself, as well as for access to a larger easement along a river running through the lower reaches of the land. That easement was designated parkland.
Only a tiny sliver of land remained as a building envelope.
A Complex Duplex
Adding to this mix was the sloping terrain.
The owners were on a limited budget because the property values in the area would not support an overly complicated or expensive outcome. The challenge was therefore to create a duplex house plan that was simple and cost-effective
The design brief was to create a duplex house plan that incorporated a double garage for each unit. These we located on different levels, which were carefully calibrated to effectively limit the impact of the slope. Then we made sure there was a smooth transition between them since they were effectively accessed via the same easement.
Once we had settled the garages and the optimum position on the lot for them, we set about creating the rest of the floor layout.
Dual Living: Let The Sunshine In

Because easements limited our ability to expand the floor layout along the East/West axis to catch the north sunlight in both units, we steeped the units as much as possible to allow the sun to penetrate Unit 2 for at east 3 hours during the winter months.
The 2 storey design also enhanced the number of living spaces that could be exposed to the north in this way.
The resulting duplex contained units that were a pleasant and spacious mix of size and functionality.
Both had a open Kitchen/Family/meals combination that flowed directly onto the Alfresco. The Large Double Garage would appeal to a wide demographic, and spacious bedrooms provided for a nice sized family unit, and/or guest accommodation.
See more Duplex House Plans on our website HERE, or contact us via the form on this page for a preview of your own Custom Home Design.
Invalid Displayed Gallery


